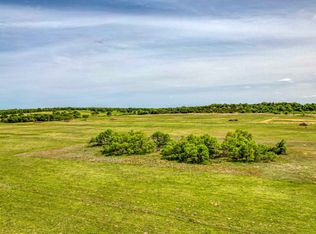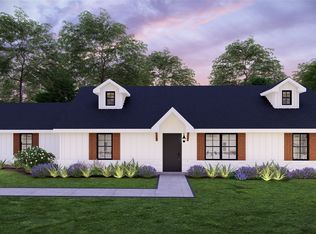Sold
Price Unknown
3777 Pine Rd, Poolville, TX 76487
4beds
1,568sqft
Single Family Residence
Built in 2025
2 Acres Lot
$357,900 Zestimate®
$--/sqft
$2,282 Estimated rent
Home value
$357,900
$333,000 - $387,000
$2,282/mo
Zestimate® history
Loading...
Owner options
Explore your selling options
What's special
Brand-new John Hunter Home Builders’ Silver Series home on 2 secluded acres in Poolville, TX! This 4-bedroom, 2-bathroom modern farmhouse offers the perfect mix of rustic charm and designer touches. Featuring the Silver Series Farmhouse Elevation, the home is dressed in classic white with stone wainscoting, black farmhouse fixtures, and gutters across the front.
Inside, you’ll find an open-concept layout with stained concrete floors, designer cabinetry, and a stylish black slate appliance package. The kitchen is a chef’s dream, with expansive leathered granite countertops, a large island, and plenty of prep space for entertaining or family gatherings.
The spacious 20x24 side-entry garage connects to a concrete driveway, offering both functionality and curb appeal. The home is on a private water well with good water.
Comes with a 1-2-10 builder warranty, and builder incentives may be available—ask for details!
Zillow last checked: 8 hours ago
Listing updated: October 06, 2025 at 06:32am
Listed by:
Dylan Davis 0635619 (254)284-0113,
LXWR00SV 325-514-4545
Bought with:
Megan Wallace
The Platinum Group RE, LLC
Source: NTREIS,MLS#: 20954525
Facts & features
Interior
Bedrooms & bathrooms
- Bedrooms: 4
- Bathrooms: 2
- Full bathrooms: 2
Primary bedroom
- Level: First
- Dimensions: 1 x 1
Kitchen
- Level: First
- Dimensions: 1 x 1
Living room
- Level: First
- Dimensions: 1 x 1
Heating
- Central, Electric
Cooling
- Central Air, Ceiling Fan(s), Electric
Appliances
- Included: Dishwasher, Electric Range, Electric Water Heater, Disposal, Microwave
Features
- Eat-in Kitchen, Kitchen Island, Open Floorplan, Other
- Flooring: Carpet, Concrete, Tile
- Has basement: No
- Has fireplace: No
- Fireplace features: None
Interior area
- Total interior livable area: 1,568 sqft
Property
Parking
- Total spaces: 2
- Parking features: Driveway
- Attached garage spaces: 2
- Has uncovered spaces: Yes
Features
- Levels: One
- Stories: 1
- Exterior features: Rain Gutters
- Pool features: None
Lot
- Size: 2 Acres
- Features: Acreage, Cleared, Few Trees
Details
- Parcel number: R000125428
Construction
Type & style
- Home type: SingleFamily
- Architectural style: Ranch,Traditional,Detached
- Property subtype: Single Family Residence
- Attached to another structure: Yes
Materials
- Brick, Rock, Stone
- Foundation: Slab
- Roof: Composition
Condition
- Year built: 2025
Utilities & green energy
- Sewer: Septic Tank
- Water: Well
- Utilities for property: Electricity Connected, Septic Available, Water Available
Community & neighborhood
Security
- Security features: Smoke Detector(s)
Location
- Region: Poolville
- Subdivision: Parallel Pastures Ph
Other
Other facts
- Listing terms: Cash,Conventional,FHA,VA Loan
Price history
| Date | Event | Price |
|---|---|---|
| 10/6/2025 | Sold | -- |
Source: NTREIS #20954525 Report a problem | ||
| 9/14/2025 | Contingent | $358,900$229/sqft |
Source: NTREIS #20954525 Report a problem | ||
| 7/12/2025 | Price change | $358,900-1.4%$229/sqft |
Source: NTREIS #20954525 Report a problem | ||
| 6/10/2025 | Listed for sale | $363,900+328.6%$232/sqft |
Source: NTREIS #20954525 Report a problem | ||
| 5/28/2025 | Listing removed | $84,900$54/sqft |
Source: NTREIS #20823977 Report a problem | ||
Public tax history
Tax history is unavailable.
Neighborhood: 76487
Nearby schools
GreatSchools rating
- 6/10Poolville Elementary SchoolGrades: PK-5Distance: 3 mi
- 3/10Poolville J High SchoolGrades: 6-8Distance: 3 mi
- 4/10Poolville High SchoolGrades: 9-12Distance: 2.5 mi
Schools provided by the listing agent
- Elementary: Poolville
- High: Poolville
- District: Poolville ISD
Source: NTREIS. This data may not be complete. We recommend contacting the local school district to confirm school assignments for this home.
Get a cash offer in 3 minutes
Find out how much your home could sell for in as little as 3 minutes with a no-obligation cash offer.
Estimated market value$357,900
Get a cash offer in 3 minutes
Find out how much your home could sell for in as little as 3 minutes with a no-obligation cash offer.
Estimated market value
$357,900

