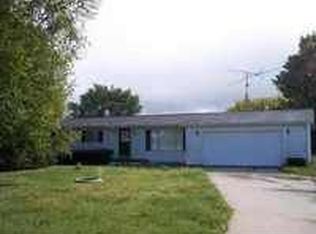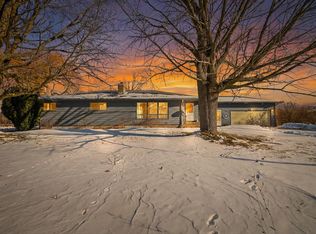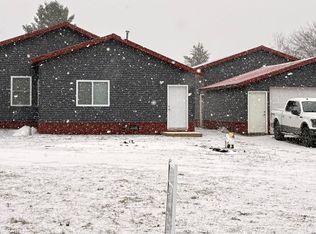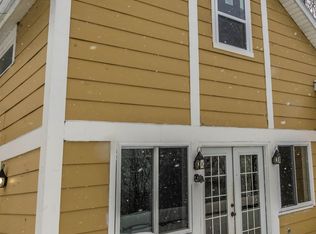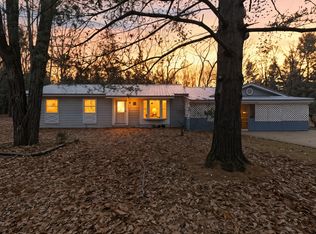Serene, peaceful 5 acre homestead (with 3 charming outbuildings) offers picturesque country living, while close to a quaint town. This well maintained ranch style home includes an attached garage, paved driveway, open floor plan, main floor laundry, and central air. Modern updates, with original charm, include: NEW METAL ROOF, light fixtures, electric panel, and fresh paint. Multiple spaces for entertaining and recreation in the partially finished basement with a 2nd kitchen & 2nd fireplace, additional Family Room, large Living Room, covered back porch with privacy, and plenty of outdoor space. Large pole barn, hay barn, and additional shed have plenty of space for a hobby farm, hobbies, projects, and all the toys needed for our Northern Michigan Playground - with a wooded hunting spot on the property. A rare opportunity, move in ready, and at an affordable price - this is a MUST SEE
For sale
$297,000
3777 Twenty Mile Rd, Marion, MI 49665
3beds
2,400sqft
Est.:
Single Family Residence
Built in 1966
5 Acres Lot
$290,300 Zestimate®
$124/sqft
$-- HOA
What's special
Hay barnLarge pole barnPartially finished basementAdditional family roomAdditional shedAttached garageFresh paint
- 6 days |
- 458 |
- 10 |
Zillow last checked: 8 hours ago
Listing updated: January 17, 2026 at 10:09pm
Listed by:
Rachel Sanford,
@properties Christie's Int'l 231-373-4080
Source: NGLRMLS,MLS#: 1941683
Tour with a local agent
Facts & features
Interior
Bedrooms & bathrooms
- Bedrooms: 3
- Bathrooms: 2
- Full bathrooms: 2
- Main level bathrooms: 2
- Main level bedrooms: 3
Rooms
- Room types: Great Room
Primary bedroom
- Level: Main
- Area: 120
- Dimensions: 12 x 10
Bedroom 2
- Level: Main
Bedroom 3
- Level: Main
Primary bathroom
- Features: Shared
Dining room
- Level: Main
Family room
- Level: Lower
Kitchen
- Level: Main
- Area: 90
- Dimensions: 10 x 9
Living room
- Level: Main
- Area: 182
- Dimensions: 14 x 13
Heating
- Forced Air, Natural Gas, Fireplace(s)
Cooling
- Central Air
Appliances
- Included: Refrigerator, Dishwasher, Microwave, Water Softener Owned, Washer, Dryer, Oven, Cooktop, Gas Water Heater
- Laundry: Lower Level
Features
- Drywall, Paneling, WiFi
- Flooring: Carpet, Vinyl
- Basement: Full,Daylight,Finished Rooms,Interior Entry
- Has fireplace: Yes
- Fireplace features: Wood Burning
Interior area
- Total structure area: 2,400
- Total interior livable area: 2,400 sqft
- Finished area above ground: 1,400
- Finished area below ground: 1,000
Property
Parking
- Total spaces: 2
- Parking features: Attached, Garage Door Opener, Concrete Floors, Asphalt
- Attached garage spaces: 2
Accessibility
- Accessibility features: None
Features
- Levels: One
- Stories: 1
- Patio & porch: Patio, Covered
- Exterior features: Rain Gutters
- Has view: Yes
- View description: Countryside View
- Waterfront features: None
Lot
- Size: 5 Acres
- Dimensions: 330 x 660
- Features: Cleared, Wooded, Level, Metes and Bounds
Details
- Additional structures: Barn(s), Pole Building(s)
- Parcel number: 0902800400
- Zoning description: Residential,Outbuildings Allowed
Construction
Type & style
- Home type: SingleFamily
- Architectural style: Ranch
- Property subtype: Single Family Residence
Materials
- Frame, Aluminum Siding, Brick
- Foundation: Block
- Roof: Metal
Condition
- New construction: No
- Year built: 1966
Utilities & green energy
- Sewer: Private Sewer
- Water: Private
Community & HOA
Community
- Features: None
- Security: Smoke Detector(s)
- Subdivision: .
HOA
- Services included: None
Location
- Region: Marion
Financial & listing details
- Price per square foot: $124/sqft
- Tax assessed value: $106,296
- Annual tax amount: $3,125
- Price range: $297K - $297K
- Date on market: 1/15/2026
- Cumulative days on market: 6 days
- Listing agreement: Exclusive Right Sell
- Listing terms: Conventional,Cash,FHA,USDA Loan,VA Loan
- Ownership type: Private Owner
- Road surface type: Asphalt
Estimated market value
$290,300
$276,000 - $305,000
$1,637/mo
Price history
Price history
| Date | Event | Price |
|---|---|---|
| 1/13/2026 | Listed for sale | $297,000+6.6%$124/sqft |
Source: | ||
| 12/27/2025 | Listing removed | $278,500$116/sqft |
Source: | ||
| 12/5/2025 | Price change | $278,500-3.9%$116/sqft |
Source: | ||
| 10/16/2025 | Price change | $289,900-3.2%$121/sqft |
Source: | ||
| 8/26/2025 | Price change | $299,500-3.4%$125/sqft |
Source: | ||
Public tax history
Public tax history
| Year | Property taxes | Tax assessment |
|---|---|---|
| 2025 | $3,125 +29% | $117,600 +14.1% |
| 2024 | $2,422 0% | $103,100 +19.3% |
| 2023 | $2,422 | $86,400 +10.2% |
Find assessor info on the county website
BuyAbility℠ payment
Est. payment
$1,808/mo
Principal & interest
$1442
Property taxes
$262
Home insurance
$104
Climate risks
Neighborhood: 49665
Nearby schools
GreatSchools rating
- 4/10Marion Elementary SchoolGrades: K-5Distance: 0.3 mi
- 4/10Marion High SchoolGrades: 6-12Distance: 1.6 mi
Schools provided by the listing agent
- District: Marion Public Schools
Source: NGLRMLS. This data may not be complete. We recommend contacting the local school district to confirm school assignments for this home.
- Loading
- Loading
