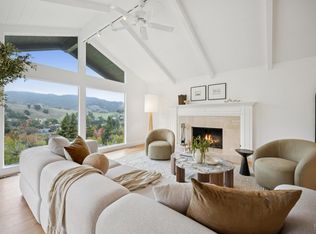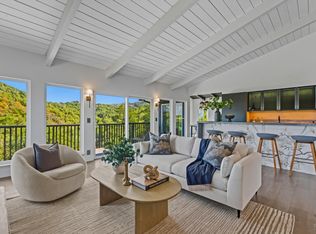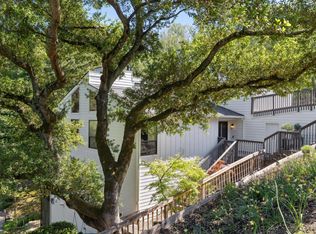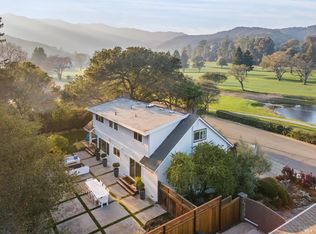Northern California's pre eminent equestrian estate! East coast inspired +- 15 bucolic acres with state of the art facilities. Facilities include beautifully updated 4 bedroom, 3 bathroom main house+attached guest quarters of 3,045sf; caretaker's cottage of 755sf; outdoor bar/kitchen for entertaining; operational headquarters office; six barns totaling 25,775sf; three arenas; two round pens, a new Eurosizer and endless upgrades throughout. World class teaching and riding facility. Versatile use includes hunter/jumper, dressage, barrel racing, and multiple other disciplines. Adjacent to Indian Valley Golf Course and in close proximity to Stafford Lake and downtown Novato's many famed shops and restaurants.
Pending
$3,495,000
3777 Vineyard Road, Novato, CA 94947
4beds
4,945sqft
Est.:
Single Family Residence
Built in ----
15.1 Acres Lot
$3,233,300 Zestimate®
$707/sqft
$-- HOA
What's special
Six barnsThree arenasTwo round pensAttached guest quarters
- 267 days |
- 211 |
- 5 |
Zillow last checked: 8 hours ago
Listing updated: January 20, 2026 at 01:12am
Listed by:
Grace K McLaughlin DRE #02219606 415-497-7178,
The Agency 925-575-8000
Source: BAREIS,MLS#: 325051561 Originating MLS: Marin County
Originating MLS: Marin County
Facts & features
Interior
Bedrooms & bathrooms
- Bedrooms: 4
- Bathrooms: 3
- Full bathrooms: 3
Rooms
- Room types: Attic, Family Room, Kitchen, Laundry, Master Bathroom, Master Bedroom, Office, Storage
Primary bedroom
- Features: Ground Floor, Sitting Area, Walk-In Closet(s)
- Level: Main
Bedroom
- Level: Main,Upper
Primary bathroom
- Features: Double Vanity, Low-Flow Toilet(s), Quartz, Shower Stall(s), Sitting Area, Tile
Bathroom
- Features: Shower Stall(s), Tile
- Level: Main,Upper
Dining room
- Features: Formal Area
- Level: Main
Family room
- Features: Deck Attached, Great Room
- Level: Main
Kitchen
- Features: Kitchen Island, Marble Counter, Pantry Cabinet, Pantry Closet, Slab Counter, Tile Counters
- Level: Lower,Main
Heating
- Central
Cooling
- Ceiling Fan(s)
Appliances
- Included: Built-In Gas Oven, Built-In Refrigerator, Dishwasher, Range Hood, Dryer, Washer, Washer/Dryer Stacked
- Laundry: Cabinets, Ground Floor, Inside Area, Inside Room, Laundry Closet
Features
- Cathedral Ceiling(s), In-Law Floorplan
- Flooring: Wood
- Has basement: No
- Has fireplace: No
Interior area
- Total structure area: 4,945
- Total interior livable area: 4,945 sqft
Property
Parking
- Total spaces: 15
- Parking features: Garage Faces Front, Guest
- Garage spaces: 2
Features
- Levels: Two
- Stories: 2
- Patio & porch: Rear Porch, Covered, Front Porch
- Exterior features: Entry Gate
- Fencing: Wood
- Has view: Yes
- View description: Mountain(s)
Lot
- Size: 15.1 Acres
- Features: Other
Details
- Additional structures: Barn(s), Guest House, Outbuilding, Storage, Workshop
- Parcel number: 12111021
- Special conditions: Standard
Construction
Type & style
- Home type: SingleFamily
- Architectural style: Barn Type,Ranch
- Property subtype: Single Family Residence
Utilities & green energy
- Gas: Propane Tank Leased
- Sewer: Septic Tank
- Water: Other
- Utilities for property: Propane Tank Leased, Public
Community & HOA
HOA
- Has HOA: No
Location
- Region: Novato
Financial & listing details
- Price per square foot: $707/sqft
- Tax assessed value: $3,640,991
- Annual tax amount: $42,166
- Date on market: 6/4/2025
Estimated market value
$3,233,300
$3.07M - $3.39M
$6,389/mo
Price history
Price history
| Date | Event | Price |
|---|---|---|
| 1/15/2026 | Pending sale | $3,495,000$707/sqft |
Source: | ||
| 11/8/2025 | Contingent | $3,495,000$707/sqft |
Source: | ||
| 7/24/2025 | Price change | $3,495,000-12.5%$707/sqft |
Source: | ||
| 6/4/2025 | Listed for sale | $3,995,000$808/sqft |
Source: | ||
| 11/18/2024 | Listing removed | $3,995,000$808/sqft |
Source: | ||
| 8/19/2024 | Price change | $3,995,000-11.1%$808/sqft |
Source: | ||
| 7/18/2024 | Listed for sale | $4,495,000+40.5%$909/sqft |
Source: | ||
| 10/16/2017 | Sold | $3,200,000-15.8%$647/sqft |
Source: Public Record Report a problem | ||
| 5/20/2017 | Listed for sale | $3,800,000$768/sqft |
Source: eXp Realty of CA, Inc #21711416 Report a problem | ||
Public tax history
Public tax history
| Year | Property taxes | Tax assessment |
|---|---|---|
| 2025 | $42,166 +1.4% | $3,640,991 +2% |
| 2024 | $41,590 +1.7% | $3,569,600 +2% |
| 2023 | $40,910 +2.4% | $3,499,615 +2% |
| 2022 | $39,968 +1% | $3,431,007 +2% |
| 2021 | $39,577 +1.1% | $3,363,743 +1% |
| 2020 | $39,163 +2.6% | $3,329,280 +2% |
| 2019 | $38,165 +1.5% | $3,264,000 +2% |
| 2018 | $37,613 +105.7% | $3,200,000 +105.4% |
| 2017 | $18,287 +8.3% | $1,557,936 +2% |
| 2016 | $16,878 +1.6% | $1,527,396 +1.5% |
| 2015 | $16,616 +1.7% | $1,504,464 +2% |
| 2014 | $16,334 | $1,475,004 +0.5% |
| 2013 | -- | $1,468,344 +2% |
| 2012 | -- | $1,439,556 +2% |
| 2011 | -- | $1,411,332 +0.8% |
| 2010 | -- | $1,400,796 -0.2% |
| 2009 | -- | $1,404,132 +2% |
| 2008 | -- | $1,376,604 +2% |
| 2007 | -- | $1,349,616 +2% |
| 2006 | -- | $1,323,156 +2% |
| 2005 | -- | $1,297,212 +2% |
| 2004 | -- | $1,271,784 +1.9% |
| 2003 | -- | $1,248,480 +2% |
| 2002 | -- | $1,224,000 -23.2% |
| 2001 | -- | $1,594,500 |
Find assessor info on the county website
BuyAbility℠ payment
Est. payment
$20,209/mo
Principal & interest
$16918
Property taxes
$3291
Climate risks
Neighborhood: 94947
Nearby schools
GreatSchools rating
- 7/10Pleasant Valley Elementary SchoolGrades: K-5Distance: 1.4 mi
- 6/10Sinaloa Middle SchoolGrades: 6-8Distance: 2.4 mi
- 10/10San Marin High SchoolGrades: 9-12Distance: 2 mi



