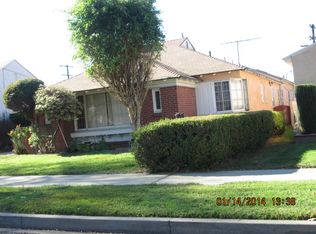CUSTOM HURTADO HOME. Another BEAUTIFUL total renovation by HURTADO HOMES. Best Street in Crenshaw Manor No expense spared on this truly beautiful ACTUAL 4 bedroom, 2 bath home. Almost 900sq ft NEW CONSTRUCTION added to this property. Wonderful Crenshaw Manor in the community adjacent Leimert Park and Baldwin Hills. literally minutes from Culver City and Downtown Seconds from Metro Rail Yellow Line. Everything replaced NEW, Plumbing , Electrical, Windows, Flooring, NEW Roof NEW HVAC system. The huge living room is the perfect Open Floor Plan. Flows smoothly from the living room through the formal dinning area and adjacent the modern galley kitchen a classic kitchen layout, versatile, durable, simple, with, beautiful Quartz counter tops and brand new SS appliances. With full island to dining area Then make your way through to the spacious Family room. The large master-suite has a large walk in closet and en-suite master bathroom. Pergola covered built in barbecue & finished garage for ideal bonus space or parking. Won't last long. Hurtado Homes are in demand. Take a look and call Agent ERIC MOBLEY 323-440-4331 3D Tour copy link and paste in your browser. https://my.matterport.com/show/?m=zJAYMuuGWxY
This property is off market, which means it's not currently listed for sale or rent on Zillow. This may be different from what's available on other websites or public sources.
