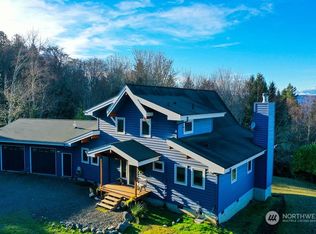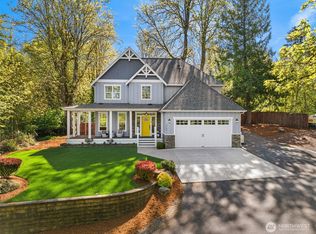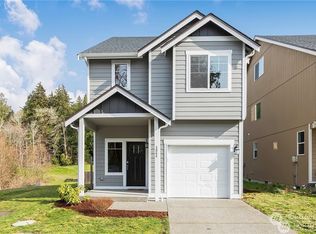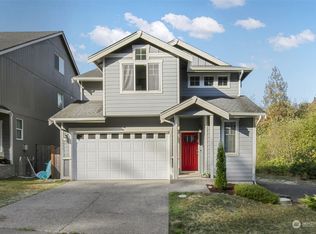Sold
Listed by:
Wendy Crenshaw,
Coldwell Banker Park Shore RE
Bought with: RE/MAX Platinum Srvs/Silverdal
$685,000
3778 Tracyton Beach Road NW, Bremerton, WA 98310
3beds
3,612sqft
Single Family Residence
Built in 1990
2.76 Acres Lot
$680,600 Zestimate®
$190/sqft
$3,236 Estimated rent
Home value
$680,600
$626,000 - $742,000
$3,236/mo
Zestimate® history
Loading...
Owner options
Explore your selling options
What's special
This truly unique custom-built 3,612 sq. ft. home on 2.76 acres offers space, style, and versatility! Towering ceilings and a wall of windows fill the open concept living area with natural light. A stunning spiral staircase leads to a loft—ideal for an office or reading nook—connecting to the spacious primary suite with fireplace and private deck. Enjoy a large main deck overlooking the peaceful, private grounds and seasonal Olympic Mountain views. The large walk-out basement offers endless potential for an apartment or multigenerational living. Located in a desirable neighborhood conveniently located between Silverdale and Bremerton. Come explore all the possibilities this one-of-a-kind property has to offer!
Zillow last checked: 8 hours ago
Listing updated: July 21, 2025 at 04:04am
Listed by:
Wendy Crenshaw,
Coldwell Banker Park Shore RE
Bought with:
Tyree Smiley, 21003133
RE/MAX Platinum Srvs/Silverdal
Source: NWMLS,MLS#: 2372226
Facts & features
Interior
Bedrooms & bathrooms
- Bedrooms: 3
- Bathrooms: 2
- Full bathrooms: 2
- Main level bathrooms: 1
- Main level bedrooms: 2
Bedroom
- Level: Main
Bedroom
- Level: Main
Bathroom full
- Level: Main
Bonus room
- Level: Lower
Den office
- Level: Main
Dining room
- Level: Main
Entry hall
- Level: Main
Family room
- Level: Lower
Great room
- Level: Main
Kitchen with eating space
- Level: Main
Living room
- Level: Main
Utility room
- Level: Lower
Heating
- Fireplace, Forced Air, Heat Pump, Electric
Cooling
- Heat Pump
Appliances
- Included: Dishwasher(s), Microwave(s), Refrigerator(s), Stove(s)/Range(s), Water Heater: Electric, Water Heater Location: Laundry Room
Features
- Bath Off Primary, Ceiling Fan(s), Dining Room, Loft
- Flooring: Laminate, Vinyl, Carpet
- Windows: Double Pane/Storm Window
- Basement: Daylight
- Number of fireplaces: 2
- Fireplace features: Wood Burning, Main Level: 1, Upper Level: 1, Fireplace
Interior area
- Total structure area: 3,612
- Total interior livable area: 3,612 sqft
Property
Parking
- Total spaces: 2
- Parking features: Attached Garage
- Attached garage spaces: 2
Features
- Levels: Two
- Stories: 2
- Entry location: Main
- Patio & porch: Bath Off Primary, Ceiling Fan(s), Double Pane/Storm Window, Dining Room, Fireplace, Fireplace (Primary Bedroom), Loft, Vaulted Ceiling(s), Walk-In Closet(s), Water Heater
- Has view: Yes
- View description: Territorial
Lot
- Size: 2.76 Acres
- Features: Dead End Street, Paved, Cable TV, Deck, High Speed Internet
- Topography: Level,Partial Slope,Rolling
- Residential vegetation: Fruit Trees, Wooded
Details
- Parcel number: 03240110952008
- Zoning description: Jurisdiction: County
- Special conditions: Standard
Construction
Type & style
- Home type: SingleFamily
- Architectural style: Contemporary
- Property subtype: Single Family Residence
Materials
- Wood Siding
- Foundation: Poured Concrete
- Roof: Tile
Condition
- Good
- Year built: 1990
Utilities & green energy
- Electric: Company: PSE
- Sewer: Septic Tank
- Water: Public
Community & neighborhood
Location
- Region: Bremerton
- Subdivision: Tracyton
Other
Other facts
- Listing terms: Cash Out,Conventional,VA Loan
- Cumulative days on market: 11 days
Price history
| Date | Event | Price |
|---|---|---|
| 6/20/2025 | Sold | $685,000-2%$190/sqft |
Source: | ||
| 5/19/2025 | Pending sale | $699,000$194/sqft |
Source: | ||
| 5/8/2025 | Listed for sale | $699,000+99.7%$194/sqft |
Source: | ||
| 7/26/2019 | Sold | $350,000$97/sqft |
Source: Public Record Report a problem | ||
| 12/3/2015 | Listing removed | $350,000$97/sqft |
Source: Morrison House Sothebys International Realty #827110 Report a problem | ||
Public tax history
| Year | Property taxes | Tax assessment |
|---|---|---|
| 2024 | $5,408 +2.9% | $599,500 |
| 2023 | $5,258 -0.4% | $599,500 |
| 2022 | $5,280 +5.5% | $599,500 +19.7% |
Find assessor info on the county website
Neighborhood: 98310
Nearby schools
GreatSchools rating
- 4/10Pinecrest Elementary SchoolGrades: PK-5Distance: 1.1 mi
- 4/10Fairview Junior High SchoolGrades: 6-8Distance: 2.5 mi
- 7/10Olympic High SchoolGrades: 9-12Distance: 1.9 mi
Schools provided by the listing agent
- Middle: Fairview Middle
- High: Olympic High
Source: NWMLS. This data may not be complete. We recommend contacting the local school district to confirm school assignments for this home.

Get pre-qualified for a loan
At Zillow Home Loans, we can pre-qualify you in as little as 5 minutes with no impact to your credit score.An equal housing lender. NMLS #10287.



