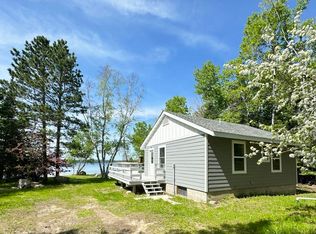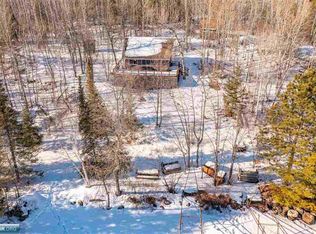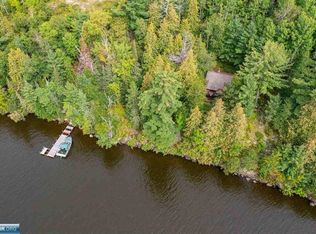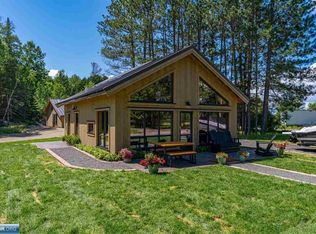First time on the market, many family memories were created here. Relax with family & friends on the deck of this water's edge, charming cabin. This fully furnished seasonal cabin has an open floor plan, great for entertaining, 2 bedrooms & 1 bath. Enjoy the unique, level lot to the lake on coveted Fraser Bay along with the naturally created private nook, sand beach swimming area. Original vintage boathouse, wood burning sauna, sheds, & woodshed. Cabin has a new roof and a lake water system. Centrally located between Cook & Tower, near championship golf & dining. It is time to make new memories, the lake awaits.
Active
Price cut: $10K (2/4)
$489,000
3779 Sundling Rd, Tower, MN 55790
2beds
1,032sqft
Est.:
Single Family Residence
Built in 1997
0.6 Acres Lot
$-- Zestimate®
$474/sqft
$-- HOA
What's special
Fully furnished seasonal cabinOriginal vintage boathouseNaturally created private nookNew roofWood burning saunaSand beach swimming area
- 80 days |
- 1,564 |
- 33 |
Zillow last checked: 8 hours ago
Listing updated: February 05, 2026 at 12:42pm
Listed by:
Sheila Bratley 218-290-1654,
Vermilion Land Office, Inc.
Source: NorthstarMLS as distributed by MLS GRID,MLS#: 6823586
Tour with a local agent
Facts & features
Interior
Bedrooms & bathrooms
- Bedrooms: 2
- Bathrooms: 1
- Full bathrooms: 1
Bedroom
- Level: Main
- Area: 176 Square Feet
- Dimensions: 16x11
Bedroom 2
- Level: Main
- Area: 126.5 Square Feet
- Dimensions: 11.5x11
Bathroom
- Level: Main
- Area: 78 Square Feet
- Dimensions: 6.5x12
Dining room
- Level: Main
- Area: 76.5 Square Feet
- Dimensions: 9x8.5
Kitchen
- Level: Main
- Area: 96 Square Feet
- Dimensions: 12x8
Living room
- Level: Main
- Area: 270 Square Feet
- Dimensions: 18x15
Heating
- Space Heater, Wood Stove
Cooling
- None
Appliances
- Included: Electric Water Heater, Exhaust Fan, Microwave, Range, Refrigerator
Features
- Basement: Crawl Space
- Has fireplace: No
- Fireplace features: Living Room, Wood Burning, Wood Burning Stove
Interior area
- Total structure area: 1,032
- Total interior livable area: 1,032 sqft
- Finished area above ground: 1,032
- Finished area below ground: 0
Property
Parking
- Parking features: Gravel, Open
- Has uncovered spaces: Yes
Accessibility
- Accessibility features: None
Features
- Levels: One
- Stories: 1
- Patio & porch: Deck
- On waterfront: Yes
- Waterfront features: Lake Front, Lake Bottom(Sand, Undeveloped)
- Frontage length: Water Frontage: 108
Lot
- Size: 0.6 Acres
- Dimensions: 286 x 194
- Features: Accessible Shoreline, Irregular Lot, Tree Coverage - Light
Details
- Additional structures: Boat House, Sauna, Storage Shed
- Foundation area: 1032
- Parcel number: 387017000240
- Zoning description: Shoreline,Residential-Single Family
Construction
Type & style
- Home type: SingleFamily
- Property subtype: Single Family Residence
Materials
- Frame
- Roof: Asphalt
Condition
- New construction: No
- Year built: 1997
Utilities & green energy
- Electric: Power Company: Lake Country Power
- Gas: Propane, Wood
- Sewer: Holding Tank, Private Sewer
- Water: Lake Water
Community & HOA
HOA
- Has HOA: No
Location
- Region: Tower
Financial & listing details
- Price per square foot: $474/sqft
- Tax assessed value: $426,800
- Annual tax amount: $3,511
- Date on market: 12/2/2025
- Cumulative days on market: 127 days
Estimated market value
Not available
Estimated sales range
Not available
Not available
Price history
Price history
| Date | Event | Price |
|---|---|---|
| 2/4/2026 | Price change | $489,000-2%$474/sqft |
Source: Range AOR #148865 Report a problem | ||
| 9/1/2025 | Price change | $499,000-5%$484/sqft |
Source: Range AOR #148865 Report a problem | ||
| 8/13/2025 | Listed for sale | $525,000$509/sqft |
Source: Range AOR #148865 Report a problem | ||
Public tax history
Public tax history
| Year | Property taxes | Tax assessment |
|---|---|---|
| 2024 | $3,570 +9.5% | $426,800 |
| 2023 | $3,260 +3% | $426,800 +18.9% |
| 2022 | $3,164 +12.1% | $359,100 +17.9% |
| 2021 | $2,822 | $304,500 +14.3% |
| 2020 | $2,822 | $266,500 |
| 2019 | $2,822 +3.7% | $266,500 +5.5% |
| 2018 | $2,722 -3.1% | $252,500 |
| 2017 | $2,808 +3.2% | $252,500 |
| 2016 | $2,722 +2% | $252,500 -0.7% |
| 2015 | $2,668 -2.3% | $254,200 -2% |
| 2014 | $2,730 -17.9% | $259,500 -3.4% |
| 2013 | $3,326 +3.3% | $268,500 |
| 2012 | $3,221 -15% | $268,500 -25% |
| 2011 | $3,791 +4% | $357,800 |
| 2010 | $3,646 | $357,800 |
| 2009 | $3,646 +57.4% | $357,800 +46% |
| 2008 | $2,317 +7.3% | $245,100 +15% |
| 2007 | $2,160 +3.6% | $213,100 +15% |
| 2006 | $2,084 +7.9% | $185,300 +32.3% |
| 2004 | $1,932 +5.8% | $140,100 +12% |
| 2003 | $1,826 +10.1% | $125,100 +10% |
| 2002 | $1,659 -4.3% | $113,700 +8.5% |
| 2001 | $1,734 +4.7% | $104,800 +8.5% |
| 2000 | $1,656 | $96,600 |
Find assessor info on the county website
BuyAbility℠ payment
Est. payment
$2,779/mo
Principal & interest
$2343
Property taxes
$436
Climate risks
Neighborhood: 55790
Nearby schools
GreatSchools rating
- 5/10Tower-Soudan Elementary SchoolGrades: PK-6Distance: 8.8 mi
- 6/10Northeast Range SecondaryGrades: 7-12Distance: 25.2 mi




