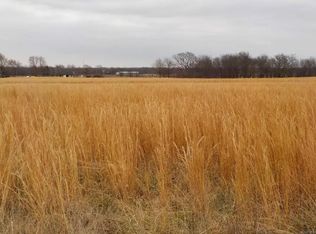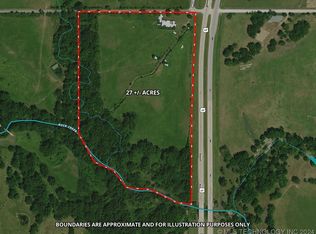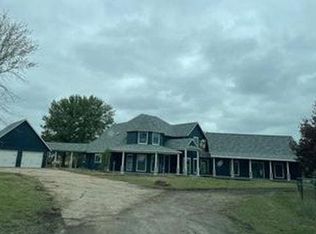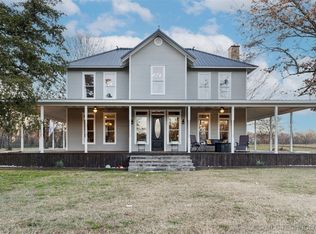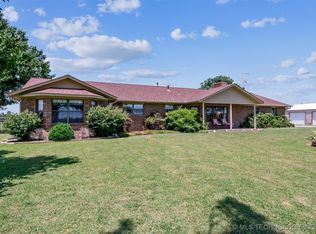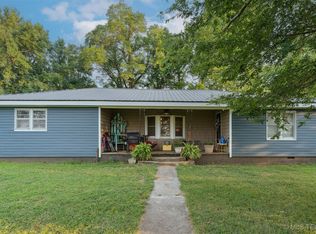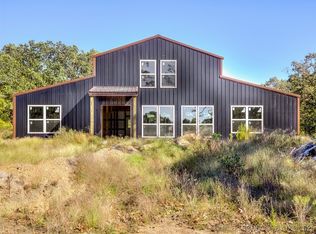Welcome to Bitter Creek Ranch – a rare 101-acre gem located in the heart of Northeast Oklahoma, offering the perfect balance of beauty, privacy, and functionality. This working ranch is set up and ready for your family, livestock, and country lifestyle dreams.
The property features prime pasture and hay meadows, ideal for grazing livestock, along with a cattle corral and a secure gated pipe entryway for convenience and safety. Horse lovers will appreciate the 40x60 horse barn, complete with five stalls, a feed room, and a tack room – all thoughtfully designed for smooth daily operation.
At the heart of the ranch sits a beautiful rustic 3-bedroom, 2-bath home showcasing warm woodwork, a vaulted living room ceiling, and a cozy wood-burning stove. A dedicated home office offers the flexibility to work remotely while enjoying the peaceful countryside. The spectacular wrap-around porch provides the perfect vantage point to take in hilltop views of the valley below, creating a picture-perfect setting for morning coffee or evening sunsets.
Located just 10 minutes from Adair, 30 minutes from Pryor, 1 hour to Tulsa, and 80 miles to Joplin, this property offers rural seclusion without sacrificing access to nearby amenities.
Whether you’re looking to expand your cattle operation, start a horse program, or simply enjoy the wide-open spaces of Oklahoma, Bitter Creek Ranch is move-in ready for both you and your livestock.
Pending
$975,000
3779 W 360th Rd, Adair, OK 74330
3beds
2,529sqft
Est.:
Single Family Residence
Built in 2015
101.1 Acres Lot
$919,700 Zestimate®
$386/sqft
$-- HOA
What's special
Spectacular wrap-around porchWarm woodworkSecure gated pipe entrywayHorse barnTack roomFeed roomDedicated home office
- 171 days |
- 13 |
- 1 |
Zillow last checked: 8 hours ago
Listing updated: December 18, 2025 at 11:58am
Listed by:
Darren DeLozier 918-530-5167,
Keller Williams Premier
Source: MLS Technology, Inc.,MLS#: 2535100 Originating MLS: MLS Technology
Originating MLS: MLS Technology
Facts & features
Interior
Bedrooms & bathrooms
- Bedrooms: 3
- Bathrooms: 2
- Full bathrooms: 2
Primary bedroom
- Description: Master Bedroom,Private Bath
- Level: First
Bedroom
- Description: Bedroom,No Bath
- Level: First
Bedroom
- Description: Bedroom,No Bath
- Level: First
Primary bathroom
- Description: Master Bath,Bathtub,Double Sink,Separate Shower,Vent
- Level: First
Bathroom
- Description: Hall Bath,Bathtub,Heater,Shower Only,Vent
- Level: First
Dining room
- Description: Dining Room,Combo w/ Family
- Level: First
Kitchen
- Description: Kitchen,Country,Island
- Level: First
Utility room
- Description: Utility Room,Inside
- Level: First
Heating
- Central, Electric
Cooling
- Central Air
Appliances
- Included: Dishwasher, Gas Water Heater, Ice Maker, Microwave, Oven, Range, Stove, PlumbedForIce Maker
- Laundry: Electric Dryer Hookup
Features
- High Ceilings, High Speed Internet, Laminate Counters, Vaulted Ceiling(s), Ceiling Fan(s), Electric Oven Connection, Gas Range Connection, Programmable Thermostat
- Flooring: Wood
- Doors: Insulated Doors
- Windows: Vinyl, Insulated Windows
- Basement: None,Crawl Space
- Number of fireplaces: 1
- Fireplace features: Wood Burning, Wood BurningStove
Interior area
- Total structure area: 2,529
- Total interior livable area: 2,529 sqft
Property
Accessibility
- Accessibility features: Accessible Doors
Features
- Levels: One
- Stories: 1
- Patio & porch: Covered, Patio, Porch
- Exterior features: Gravel Driveway, Lighting, Satellite Dish
- Pool features: None
- Fencing: Barbed Wire,Pipe
- Waterfront features: Other
- Body of water: Hudson Lake
Lot
- Size: 101.1 Acres
- Features: Farm, Mature Trees, Pond on Lot, Rolling Slope, Ranch, Wooded
Details
- Additional structures: Barn(s)
- Parcel number: 00000723N19E100400
Construction
Type & style
- Home type: SingleFamily
- Architectural style: Ranch
- Property subtype: Single Family Residence
Materials
- Steel, Vinyl Siding, Wood Siding, Wood Frame
- Foundation: Crawlspace
- Roof: Metal
Condition
- Year built: 2015
Utilities & green energy
- Sewer: Septic Tank
- Water: Rural
- Utilities for property: Cable Available, Electricity Available, Fiber Optic Available, Natural Gas Available, High Speed Internet Available, Water Available
Green energy
- Energy efficient items: Doors, Windows
Community & HOA
Community
- Security: No Safety Shelter, Smoke Detector(s)
- Subdivision: Mayes Co Unplatted
HOA
- Has HOA: No
Location
- Region: Adair
Financial & listing details
- Price per square foot: $386/sqft
- Tax assessed value: $276,587
- Annual tax amount: $2,867
- Date on market: 8/11/2025
- Cumulative days on market: 56 days
- Listing terms: Conventional,FHA,VA Loan
Estimated market value
$919,700
$874,000 - $966,000
$2,367/mo
Price history
Price history
| Date | Event | Price |
|---|---|---|
| 9/19/2025 | Pending sale | $975,000$386/sqft |
Source: | ||
| 8/11/2025 | Listed for sale | $975,000$386/sqft |
Source: | ||
Public tax history
Public tax history
| Year | Property taxes | Tax assessment |
|---|---|---|
| 2024 | $2,867 +5.1% | $30,423 +3% |
| 2023 | $2,727 +12.2% | $29,537 +3% |
| 2022 | $2,431 +2.3% | $28,677 +3% |
Find assessor info on the county website
BuyAbility℠ payment
Est. payment
$4,666/mo
Principal & interest
$3781
Property taxes
$544
Home insurance
$341
Climate risks
Neighborhood: 74330
Nearby schools
GreatSchools rating
- 8/10Bernita Hughes Elementary SchoolGrades: PK-5Distance: 4.3 mi
- 5/10Adair Middle SchoolGrades: 6-8Distance: 4.3 mi
- 9/10Adair High SchoolGrades: 9-12Distance: 4.3 mi
Schools provided by the listing agent
- Elementary: Adair
- High: Adair
- District: Adair - Sch Dist (M3)
Source: MLS Technology, Inc.. This data may not be complete. We recommend contacting the local school district to confirm school assignments for this home.
- Loading
