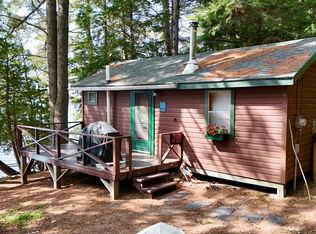Closed
$2,000,000
378 Black Point Road, Beaver Cove, ME 04441
4beds
4,104sqft
Single Family Residence
Built in 2005
1.36 Acres Lot
$2,022,900 Zestimate®
$487/sqft
$3,630 Estimated rent
Home value
$2,022,900
Estimated sales range
Not available
$3,630/mo
Zestimate® history
Loading...
Owner options
Explore your selling options
What's special
For Sale: A magnificent, custom-built, handcrafted log home, offering 4,100 square feet of warm, open-concept living across 12 rooms and 4 full bathrooms. This exceptional property sits on 320 feet of prime shoreline on legendary Moosehead Lake, nestled among towering pines in the highly sought-after lakeside community of Beaver Cove. Enjoy the rustic elegance of a massive stone fireplace and hearth, the perfect gathering place after a day of outdoor adventure. The home features a spacious, finished walk-out basement, ideal for entertaining or extended family stays. Step outside to a handcrafted timber frame gazebo—complete with its own fireplace—for cozy evenings under the stars. Waterfront docks offer the perfect place to relax, soak in the breathtaking sunsets, or launch your boat for a day on Maine's largest lake. For over a decade, the home has generated strong rental income, making it not only a serene retreat but also an excellent investment opportunity. Whether you're into boating, fishing, snowmobiling, hiking, or simply unwinding in the unspoiled Maine Northwoods, this rare offering provides the perfect base for year-round recreation.
Zillow last checked: 8 hours ago
Listing updated: October 09, 2025 at 01:42pm
Listed by:
Moose Country Real Estate
Bought with:
The Folsom Realty Group
Source: Maine Listings,MLS#: 1628150
Facts & features
Interior
Bedrooms & bathrooms
- Bedrooms: 4
- Bathrooms: 4
- Full bathrooms: 4
Bedroom 1
- Features: Closet, Full Bath
- Level: First
- Area: 221 Square Feet
- Dimensions: 17 x 13
Bedroom 2
- Features: Closet
- Level: First
- Area: 221 Square Feet
- Dimensions: 17 x 13
Bedroom 3
- Features: Closet, Full Bath
- Level: Second
- Area: 221 Square Feet
- Dimensions: 17 x 13
Bedroom 4
- Features: Closet, Full Bath
- Level: Second
- Area: 221 Square Feet
- Dimensions: 17 x 13
Bonus room
- Level: Basement
- Area: 728 Square Feet
- Dimensions: 26 x 28
Den
- Features: Closet
- Level: Second
- Area: 221 Square Feet
- Dimensions: 17 x 13
Dining room
- Features: Informal
- Level: First
- Area: 221 Square Feet
- Dimensions: 17 x 13
Great room
- Features: Cathedral Ceiling(s), Heat Stove, Wood Burning Fireplace
- Level: First
- Area: 475 Square Feet
- Dimensions: 25 x 19
Kitchen
- Features: Kitchen Island
- Level: First
- Area: 238 Square Feet
- Dimensions: 17 x 14
Living room
- Level: Basement
- Area: 220 Square Feet
- Dimensions: 22 x 10
Loft
- Level: Second
- Area: 140 Square Feet
- Dimensions: 14 x 10
Office
- Features: Closet
- Level: Second
- Area: 221 Square Feet
- Dimensions: 17 x 13
Heating
- Baseboard, Forced Air, Hot Water, Wood Stove
Cooling
- None
Appliances
- Included: Dishwasher, Dryer, Microwave, Gas Range, Refrigerator, Washer
Features
- 1st Floor Bedroom, Shower
- Flooring: Tile, Wood, Luxury Vinyl
- Basement: Interior Entry,Finished,Full
- Number of fireplaces: 1
- Furnished: Yes
Interior area
- Total structure area: 4,104
- Total interior livable area: 4,104 sqft
- Finished area above ground: 2,930
- Finished area below ground: 1,174
Property
Parking
- Parking features: Reclaimed, 1 - 4 Spaces, On Site, Electric Vehicle Charging Station(s)
Features
- Levels: Multi/Split
- Patio & porch: Deck, Porch
- Has view: Yes
- View description: Mountain(s), Scenic, Trees/Woods
- Body of water: Moosehead
- Frontage length: Waterfrontage: 320,Waterfrontage Owned: 320
Lot
- Size: 1.36 Acres
- Features: Interior Lot, Near Shopping, Rural, Level, Rolling Slope, Landscaped, Wooded
Details
- Additional structures: Outbuilding, Shed(s)
- Parcel number: 378BLACKPOINTRD0BEAVERCO401719
- Zoning: Shoreland
- Other equipment: Generator, Internet Access Available, Satellite Dish
Construction
Type & style
- Home type: SingleFamily
- Architectural style: Chalet
- Property subtype: Single Family Residence
Materials
- Log, Wood Siding
- Roof: Metal,Pitched,Tile
Condition
- Year built: 2005
Utilities & green energy
- Electric: Circuit Breakers, Underground
- Sewer: Private Sewer
- Water: Private, Well
Community & neighborhood
Location
- Region: Greenville
Other
Other facts
- Road surface type: Gravel
Price history
| Date | Event | Price |
|---|---|---|
| 10/9/2025 | Sold | $2,000,000-11.1%$487/sqft |
Source: | ||
| 10/9/2025 | Pending sale | $2,250,000$548/sqft |
Source: | ||
| 7/19/2025 | Contingent | $2,250,000$548/sqft |
Source: | ||
| 6/25/2025 | Listed for sale | $2,250,000$548/sqft |
Source: | ||
Public tax history
Tax history is unavailable.
Neighborhood: 04441
Nearby schools
GreatSchools rating
- 8/10Greenville Consolidated SchoolGrades: PK-12Distance: 6.6 mi

