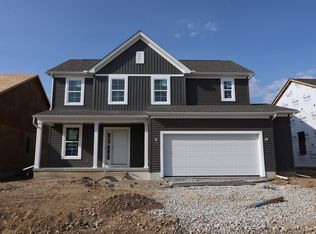Sold for $467,020 on 08/29/25
$467,020
378 Canterbury Rd, Commercial Point, OH 43116
3beds
1,537sqft
Single Family Residence
Built in 2025
6,534 Square Feet Lot
$469,200 Zestimate®
$304/sqft
$2,239 Estimated rent
Home value
$469,200
$446,000 - $493,000
$2,239/mo
Zestimate® history
Loading...
Owner options
Explore your selling options
What's special
Welcome to this charming 3-bedroom, 2-bathroom home nestled in a serene location at 378 Canterbury Road in Commercial Point. This beautiful ranch-style home is a perfect blend of comfort and style, ready to welcome you home.
Upon entering, you'll be greeted by a cozy and inviting living space, featuring a well-designed layout conducive to both relaxation and entertaining. The home offers ample room across a single story, providing easy accessibility for all. A full basement gives you ample storage space or potential for further customization to suit your needs.
The kitchen is a highlight of the home, boasting modern amenities, an island, and plenty of counter space for meal preparation. It's a culinary enthusiast's dream, offering the perfect setting for creating delicious meals to be shared with loved ones.
The bedrooms are spacious and bright, providing a retreat for rest and relaxation, and you'll especially love the owner's suite with an en-suite bathroom.
Outside, the property offers outdoor space ideal for enjoying a morning cup of coffee or hosting gatherings with friends and family. The 2.5-car garage ensure ample room for vehicles and storage needs, and it even includes a storage extension, providing even more available room for your storage needs!
Don't miss the opportunity to make this home your own and create lasting memories in a welcoming and inclusive environment!
Zillow last checked: 8 hours ago
Listing updated: August 29, 2025 at 02:30pm
Listed by:
Daniel V Tartabini 614-321-1139,
New Advantage, LTD
Bought with:
Daniel V Tartabini, 2012000878
New Advantage, LTD
Source: Columbus and Central Ohio Regional MLS ,MLS#: 225014722
Facts & features
Interior
Bedrooms & bathrooms
- Bedrooms: 3
- Bathrooms: 2
- Full bathrooms: 2
- Main level bedrooms: 3
Heating
- Forced Air
Cooling
- Central Air
Features
- Flooring: Carpet, Ceramic/Porcelain, Vinyl
- Windows: Insulated Windows
- Basement: Full
- Number of fireplaces: 1
- Fireplace features: One, Direct Vent
- Common walls with other units/homes: No Common Walls
Interior area
- Total structure area: 1,537
- Total interior livable area: 1,537 sqft
Property
Parking
- Total spaces: 2
- Parking features: Garage Door Opener, Attached
- Attached garage spaces: 2
Features
- Levels: One
Lot
- Size: 6,534 sqft
Details
- Parcel number: L4000010206700
- Special conditions: Standard
Construction
Type & style
- Home type: SingleFamily
- Architectural style: Traditional
- Property subtype: Single Family Residence
Condition
- New construction: Yes
- Year built: 2025
Details
- Warranty included: Yes
Utilities & green energy
- Sewer: Public Sewer
- Water: Public
Community & neighborhood
Location
- Region: Commercial Point
- Subdivision: Foxfire
HOA & financial
HOA
- Has HOA: Yes
- HOA fee: $400 semi-annually
- Amenities included: Bike/Walk Path, Clubhouse, Pool, Sidewalk
Other
Other facts
- Listing terms: VA Loan,FHA,Conventional
Price history
| Date | Event | Price |
|---|---|---|
| 8/29/2025 | Sold | $467,020-0.5%$304/sqft |
Source: | ||
| 7/20/2025 | Pending sale | $469,520$305/sqft |
Source: | ||
| 7/11/2025 | Price change | $469,520-1.1%$305/sqft |
Source: | ||
| 6/20/2025 | Price change | $474,520-1%$309/sqft |
Source: | ||
| 6/6/2025 | Price change | $479,520-1%$312/sqft |
Source: | ||
Public tax history
| Year | Property taxes | Tax assessment |
|---|---|---|
| 2024 | $756 +2213.6% | $840 |
| 2023 | $33 -8.1% | $840 |
| 2022 | $36 | $840 |
Find assessor info on the county website
Neighborhood: 43116
Nearby schools
GreatSchools rating
- 8/10Scioto Elementary SchoolGrades: PK-5Distance: 1.5 mi
- 8/10Teays Valley West Middle SchoolGrades: 6-8Distance: 1.7 mi
- 6/10Teays Valley High SchoolGrades: 9-12Distance: 6.1 mi
Get a cash offer in 3 minutes
Find out how much your home could sell for in as little as 3 minutes with a no-obligation cash offer.
Estimated market value
$469,200
Get a cash offer in 3 minutes
Find out how much your home could sell for in as little as 3 minutes with a no-obligation cash offer.
Estimated market value
$469,200
