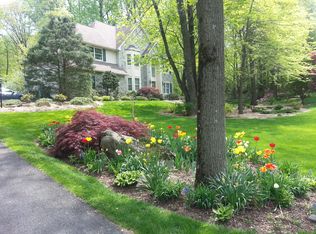Sold for $1,275,000
$1,275,000
378 County Line Rd, Riegelsville, PA 18077
4beds
4,430sqft
Farm, Single Family Residence
Built in 1810
5.67 Acres Lot
$1,378,200 Zestimate®
$288/sqft
$4,209 Estimated rent
Home value
$1,378,200
$1.23M - $1.54M
$4,209/mo
Zestimate® history
Loading...
Owner options
Explore your selling options
What's special
Only rarely does a perfect blend of history, location and buildings of fieldstone combine to produce a property such as this. Sequestered down a private lane and located on a quintessential country road, the manicured 5.6 acres invite you to relax and enjoy. A separate guest house and studio create extra space for friends and family. Whether this country home is your full-time residence, or a quiet, weekend getaway, you will be captivated by this historic property and beautiful surroundings. Artistically merging old and new, this 1800’s farmhouse boasts a custom renovation, three car garage with bath and second floor studio/office, and a new barn with fenced pasture … all set amongst fabulous landscaping. A Morris Black kitchen features Viking,
Bosch and Sub Zero appliances, skylights and a vaulted ceiling. An arched doorway gracefully leads you from the kitchen into the family room with large windows and a floor-to-ceiling, stone fireplace. The original tavern room, with fireplace and original ceiling
beams, is adjacent to a dining room featuring a fieldstone wall. The first floor primary bedroom has an exposed stone wall, fireplace, vaulted ceiling and soothing master bath. Two additional bedrooms and bath complete the second floor. This is truly a property with enduring appeal — a refined country estate just a short distance from Lehigh Valley’s amenities and convenient to Philadelphia in 60 minutes and just 90 minutes to NYC.
Zillow last checked: 8 hours ago
Listing updated: July 18, 2024 at 01:35pm
Listed by:
Nancy W. Ahlum 610-360-7224,
Dorey, Carol C Real Estate
Bought with:
Marlene A Blose, AB047991L
RE/MAX Unlimited Real Estate
Source: GLVR,MLS#: 738298 Originating MLS: Lehigh Valley MLS
Originating MLS: Lehigh Valley MLS
Facts & features
Interior
Bedrooms & bathrooms
- Bedrooms: 4
- Bathrooms: 5
- Full bathrooms: 4
- 1/2 bathrooms: 1
Heating
- Forced Air, Propane
Cooling
- Central Air, Ceiling Fan(s)
Appliances
- Included: Dishwasher, Electric Dryer, Gas Oven, Gas Range, Microwave, Propane Water Heater, Refrigerator, Water Softener Owned, Washer
- Laundry: Electric Dryer Hookup, Main Level
Features
- Dining Area, Separate/Formal Dining Room, Home Office, Kitchen Island, Family Room Main Level, Vaulted Ceiling(s), Walk-In Closet(s)
- Flooring: Carpet, Ceramic Tile, Hardwood, Softwood
- Basement: Exterior Entry,Concrete
- Has fireplace: Yes
- Fireplace features: Bedroom, Family Room, Living Room
Interior area
- Total interior livable area: 4,430 sqft
- Finished area above ground: 4,430
- Finished area below ground: 0
Property
Parking
- Total spaces: 3
- Parking features: Driveway, Detached, Garage, Off Street, Garage Door Opener
- Garage spaces: 3
- Has uncovered spaces: Yes
Features
- Stories: 2
- Patio & porch: Covered, Patio, Porch
- Exterior features: Fire Pit, Pool, Porch, Patio, Shed, Propane Tank - Leased
- Has private pool: Yes
- Pool features: In Ground
Lot
- Size: 5.67 Acres
Details
- Additional structures: Barn(s), Guest House, Shed(s)
- Parcel number: Q8 9 1 0836
- Zoning: A
- Special conditions: None
Construction
Type & style
- Home type: SingleFamily
- Architectural style: Colonial,Farmhouse
- Property subtype: Farm, Single Family Residence
Materials
- Stone, Stucco
- Foundation: Basement
- Roof: Asphalt,Fiberglass
Condition
- Year built: 1810
Utilities & green energy
- Electric: Generator
- Sewer: Septic Tank
- Water: Well
Community & neighborhood
Security
- Security features: Security System
Location
- Region: Riegelsville
- Subdivision: Not in Development
Other
Other facts
- Listing terms: Cash,Conventional
- Ownership type: Fee Simple
Price history
| Date | Event | Price |
|---|---|---|
| 7/18/2024 | Sold | $1,275,000+2%$288/sqft |
Source: | ||
| 7/13/2024 | Pending sale | $1,250,000$282/sqft |
Source: | ||
| 5/30/2024 | Contingent | $1,250,000$282/sqft |
Source: | ||
| 5/30/2024 | Pending sale | $1,250,000$282/sqft |
Source: | ||
| 5/22/2024 | Listed for sale | $1,250,000+35.9%$282/sqft |
Source: | ||
Public tax history
| Year | Property taxes | Tax assessment |
|---|---|---|
| 2025 | $8,557 +0.8% | $116,400 |
| 2024 | $8,488 +0.4% | $116,400 |
| 2023 | $8,453 | $116,400 |
Find assessor info on the county website
Neighborhood: 18077
Nearby schools
GreatSchools rating
- 6/10Williams Township El SchoolGrades: K-4Distance: 3.8 mi
- 5/10Wilson Area Intermediate SchoolGrades: 5-8Distance: 5.8 mi
- 8/10Wilson Area High SchoolGrades: 9-12Distance: 6.7 mi
Schools provided by the listing agent
- District: Wilson
Source: GLVR. This data may not be complete. We recommend contacting the local school district to confirm school assignments for this home.

Get pre-qualified for a loan
At Zillow Home Loans, we can pre-qualify you in as little as 5 minutes with no impact to your credit score.An equal housing lender. NMLS #10287.
