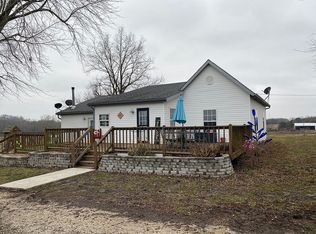Closed
Price Unknown
378 E 400th Road, Fair Play, MO 65649
3beds
2,100sqft
Hobby Farm
Built in 2011
25.1 Acres Lot
$496,100 Zestimate®
$--/sqft
$1,810 Estimated rent
Home value
$496,100
Estimated sales range
Not available
$1,810/mo
Zestimate® history
Loading...
Owner options
Explore your selling options
What's special
This charming 3-bedroom, 2-bath home features an open floor plan with hardwood floors, granite countertops, custom cabinetry, and a central vacuum system. Large windows provide abundant natural light throughout the spacious living areas, and a generous wraparound porch offers the perfect place to relax and take in the scenic country views.The main level includes a master suite, kitchen, full bath, and laundry for convenient main-floor living. The finished walkout basement adds a second living area, two additional bedrooms, a full bath, and a large walk-in closet or bonus room--ideal for storage, office space, or hobbies. A three-car attached garage provides plenty of room for vehicles and equipment.The fully fenced 25-acre property is set up for livestock or hay production and includes:*Two ponds (one spring-fed)*Working corral and chute*Chicken coop*40x60 machine shed*Insulated 40x60 shop with concrete floor and three garage doorsWhether you're looking for a quiet retreat, hobby farm, or full-time working property, this home checks all the boxes!
Zillow last checked: 8 hours ago
Listing updated: June 20, 2025 at 01:22pm
Listed by:
Katie Price 417-292-7515,
Frontier Mac Realty
Bought with:
Jacquetta R Hensley, 2000172368
Missouri Home, Farm & Land Realty, LLC
Source: SOMOMLS,MLS#: 60295813
Facts & features
Interior
Bedrooms & bathrooms
- Bedrooms: 3
- Bathrooms: 2
- Full bathrooms: 2
Heating
- Central, Electric
Cooling
- Attic Fan, Ceiling Fan(s), Central Air
Appliances
- Included: Electric Cooktop, Microwave, Water Softener Owned, Electric Water Heater, Disposal, Dishwasher
- Laundry: Main Level, W/D Hookup
Features
- Central Vacuum, Internet - Cellular/Wireless, Granite Counters, Walk-In Closet(s)
- Flooring: Carpet, Hardwood
- Doors: Storm Door(s)
- Basement: Concrete,Sump Pump,Interior Entry,Walk-Up Access,Finished,Walk-Out Access,Full
- Attic: Access Only:No Stairs
- Has fireplace: No
Interior area
- Total structure area: 2,100
- Total interior livable area: 2,100 sqft
- Finished area above ground: 1,050
- Finished area below ground: 1,050
Property
Parking
- Total spaces: 6
- Parking features: RV Access/Parking, Workshop in Garage, Gravel, Gated, Garage Faces Side, Circular Driveway, Additional Parking
- Attached garage spaces: 6
- Has uncovered spaces: Yes
Features
- Levels: Two
- Stories: 2
- Patio & porch: Covered, Side Porch, Rear Porch
- Exterior features: Rain Gutters
- Fencing: Chain Link,Barbed Wire
- Waterfront features: Pond
Lot
- Size: 25.10 Acres
- Features: Acreage, Secluded, Horses Allowed, Pasture, Level, Cleared
Details
- Additional structures: Poultry Coop, RV/Boat Storage, Pole Barn, Machine & Equipment Building, Livestock Barn, Corral(s), Barn(s)
- Parcel number: 89050.521000000004.02 01
- Horses can be raised: Yes
Construction
Type & style
- Home type: SingleFamily
- Architectural style: Ranch
- Property subtype: Hobby Farm
Materials
- Brick, Vinyl Siding
- Foundation: Poured Concrete
- Roof: Composition
Condition
- Year built: 2011
Utilities & green energy
- Sewer: Septic Tank
- Water: Private
Community & neighborhood
Security
- Security features: Smoke Detector(s), Fire Alarm
Location
- Region: Fair Play
- Subdivision: Polk-Not in List
Other
Other facts
- Listing terms: Cash,VA Loan,Conventional
- Road surface type: Gravel
Price history
| Date | Event | Price |
|---|---|---|
| 6/20/2025 | Sold | -- |
Source: | ||
| 6/2/2025 | Pending sale | $475,000$226/sqft |
Source: | ||
| 5/30/2025 | Listed for sale | $475,000+26.7%$226/sqft |
Source: | ||
| 3/17/2021 | Sold | -- |
Source: Agent Provided Report a problem | ||
| 12/14/2020 | Price change | $374,900-2.6%$179/sqft |
Source: Jenni Cully & Associates, LLC #60174676 Report a problem | ||
Public tax history
| Year | Property taxes | Tax assessment |
|---|---|---|
| 2024 | $1,748 +17.2% | $34,240 +17% |
| 2023 | $1,492 +2.2% | $29,260 +2.2% |
| 2022 | $1,460 | $28,640 |
Find assessor info on the county website
Neighborhood: 65649
Nearby schools
GreatSchools rating
- 5/10Fair Play Elementary SchoolGrades: K-6Distance: 2.4 mi
- 8/10Fair Play High SchoolGrades: 7-12Distance: 2.4 mi
Schools provided by the listing agent
- Elementary: Fair Play
- Middle: Fair Play
- High: Fair Play
Source: SOMOMLS. This data may not be complete. We recommend contacting the local school district to confirm school assignments for this home.
Sell with ease on Zillow
Get a Zillow Showcase℠ listing at no additional cost and you could sell for —faster.
$496,100
2% more+$9,922
With Zillow Showcase(estimated)$506,022
