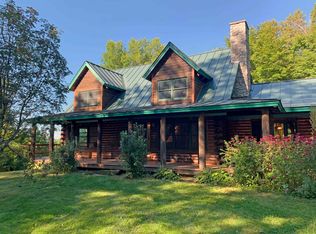Closed
Listed by:
John Wetmore,
Wetmore Real Estate 802-457-1515
Bought with: KW Vermont Woodstock
$475,000
378 Fletcher Hill Road, Woodstock, VT 05071
4beds
1,424sqft
Single Family Residence
Built in 1971
5 Acres Lot
$492,800 Zestimate®
$334/sqft
$3,065 Estimated rent
Home value
$492,800
$394,000 - $616,000
$3,065/mo
Zestimate® history
Loading...
Owner options
Explore your selling options
What's special
Privately located, in desirable South Woodstock! A comfortable home with the benefit of great outside spaces providing the opportunity for recreation, gardening or entertaining! South Woodstock is well known for the potential of having wonderful access to miles of trails enjoyed by equestrians, hikers and snowmobilers. The numerous amenities of historic Woodstock Village are just minutes away! The entrance to the property is via a level tree sided private driveway. By walking up a few steps from the driveway you enter the home into a bright kitchen. Adjacent to the kitchen is a Living room/dining room that features access to a balcony with views of distant hills. Well located within this space is a hearth with a wood pellet stove. At a further end of the main floor is an attractive room equally well suited to be a family room or a first floor bedroom. Completing the main floor is a full bath with both a shower and a tub. Accessed up stairs from the living room are two second floor bedrooms. One of these bedrooms features a private balcony, with hillside views. The full basement is entered either via an interior stairway or through a ground level door off the driveway. Within the basement is a laundry area, space used as a workshop and storage area. Mechanical systems are contemporary, with a newer furnace and hot water heater. Separated off the basement is a 15'x11' heated room currently used as living space. A comfortable home, in a great location within desirable Woodstock!
Zillow last checked: 8 hours ago
Listing updated: March 27, 2025 at 09:42am
Listed by:
John Wetmore,
Wetmore Real Estate 802-457-1515
Bought with:
Kirsten Dole
KW Vermont Woodstock
Source: PrimeMLS,MLS#: 5013286
Facts & features
Interior
Bedrooms & bathrooms
- Bedrooms: 4
- Bathrooms: 1
- Full bathrooms: 1
Heating
- Oil, Pellet Stove, Wood, Hot Air
Cooling
- None
Appliances
- Included: Dishwasher, Dryer, Microwave, Electric Range, Refrigerator, Washer, Electric Water Heater, Exhaust Fan
- Laundry: Laundry Hook-ups, In Basement
Features
- Ceiling Fan(s), Dining Area, Kitchen Island, Natural Light, Natural Woodwork, Indoor Storage
- Flooring: Laminate
- Basement: Climate Controlled,Concrete,Concrete Floor,Full,Partially Finished,Interior Stairs,Storage Space,Walkout,Interior Access,Exterior Entry,Walk-Out Access
- Fireplace features: Wood Stove Hook-up
Interior area
- Total structure area: 2,096
- Total interior livable area: 1,424 sqft
- Finished area above ground: 1,232
- Finished area below ground: 192
Property
Parking
- Parking features: Gravel, On Site
Features
- Levels: One and One Half
- Stories: 1
- Patio & porch: Covered Porch
- Exterior features: Balcony, Building, Deck, Garden, Natural Shade, Shed, Storage
- Has view: Yes
- View description: Mountain(s)
- Frontage length: Road frontage: 50
Lot
- Size: 5 Acres
- Features: Country Setting, Landscaped, Open Lot, Secluded, Sloped, Trail/Near Trail, Views, Wooded, Rural
Details
- Additional structures: Outbuilding
- Zoning description: Residential
Construction
Type & style
- Home type: SingleFamily
- Architectural style: Chalet,New Englander
- Property subtype: Single Family Residence
Materials
- Wood Frame
- Foundation: Block, Concrete, Poured Concrete
- Roof: Asphalt Shingle
Condition
- New construction: No
- Year built: 1971
Utilities & green energy
- Electric: 200+ Amp Service, Circuit Breakers
- Sewer: Private Sewer, Septic Tank
- Utilities for property: Telephone at Site
Community & neighborhood
Security
- Security features: Smoke Detector(s)
Location
- Region: Woodstock
Other
Other facts
- Road surface type: Gravel
Price history
| Date | Event | Price |
|---|---|---|
| 3/27/2025 | Sold | $475,000-5%$334/sqft |
Source: | ||
| 3/20/2025 | Contingent | $499,999$351/sqft |
Source: | ||
| 10/23/2024 | Price change | $499,999-4.8%$351/sqft |
Source: | ||
| 9/9/2024 | Listed for sale | $525,000$369/sqft |
Source: | ||
Public tax history
Tax history is unavailable.
Neighborhood: 05091
Nearby schools
GreatSchools rating
- 9/10Woodstock Elementary SchoolGrades: PK-4Distance: 3.9 mi
- 9/10Woodstock Senior Uhsd #4Grades: 7-12Distance: 2.8 mi
Schools provided by the listing agent
- Elementary: Woodstock Elementary School
- Middle: Woodstock Union Middle Sch
- High: Woodstock Senior UHSD #4
Source: PrimeMLS. This data may not be complete. We recommend contacting the local school district to confirm school assignments for this home.
Get pre-qualified for a loan
At Zillow Home Loans, we can pre-qualify you in as little as 5 minutes with no impact to your credit score.An equal housing lender. NMLS #10287.
