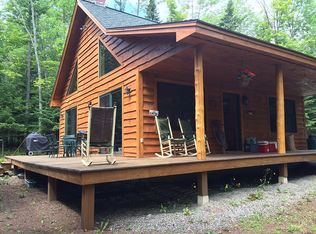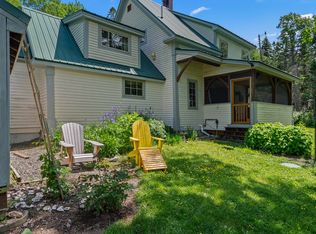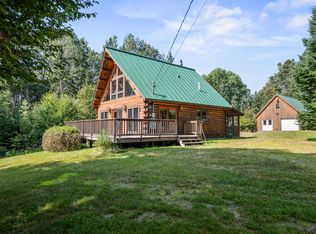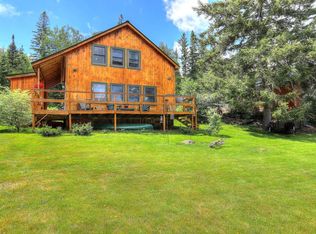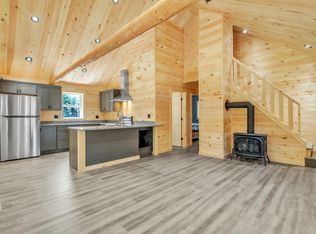Quiet Country Living Between Rangeley and Oquossoc! Tucked away on 1.22 acres, this attractive Cape-style home offers a peaceful setting with easy access to everything the Rangeley Region has to offer. With 2+ bedrooms and 2 baths, the home features a comfortable layout including a living room, family room (currently used as a main floor BR) and an open kitchen/dining area. A west-facing deck just off the kitchen is perfect for enjoying sunsets, surrounding woods, and wildlife. The oversized attached 2-car garage includes 9 ft. doors and a large unfinished space above—ideal for storage or future living space. A mudroom entry connects the garage to the main house for convenience. Stay cozy year-round with both a hot air furnace and a wood furnace.
Interior highlights include hardwood floors, exposed beams, and a blend of pine and sheetrock walls that add rustic charm. Outdoor recreation is right at your doorstep with easy access to Hunter Cove for swimming, kayaking, and fishing—plus snowmobiling in winter. Mingo Springs Golf Course and several scenic hiking trails are just a mile away, and Saddleback Ski Area is only 15 minutes down the road. Located on Mingo Loop Road—part of a State Game Preserve and bordering the Stanton Bird Sanctuary—this home offers the perfect blend of privacy, nature, and convenience to make it your sanctuary.
Active
$499,000
378 Mingo Loop Road, Rangeley, ME 04970
2beds
1,232sqft
Est.:
Single Family Residence
Built in 1988
1.22 Acres Lot
$489,300 Zestimate®
$405/sqft
$-- HOA
What's special
Hardwood floorsWest-facing deckExposed beams
- 168 days |
- 790 |
- 18 |
Likely to sell faster than
Zillow last checked: 8 hours ago
Listing updated: 15 hours ago
Listed by:
Morton & Furbish Agency
Source: Maine Listings,MLS#: 1634275
Tour with a local agent
Facts & features
Interior
Bedrooms & bathrooms
- Bedrooms: 2
- Bathrooms: 2
- Full bathrooms: 2
Bedroom 1
- Level: First
Bedroom 2
- Features: Walk-In Closet(s)
- Level: Second
Bedroom 3
- Features: Closet
- Level: Second
Bonus room
- Features: Above Garage
- Level: Second
Kitchen
- Features: Eat-in Kitchen
- Level: First
Living room
- Level: First
Heating
- Forced Air, Other
Cooling
- None
Features
- Flooring: Tile, Wood
- Doors: Storm Door(s)
- Basement: Bulkhead,Interior Entry
- Has fireplace: No
Interior area
- Total structure area: 1,232
- Total interior livable area: 1,232 sqft
- Finished area above ground: 1,232
- Finished area below ground: 0
Video & virtual tour
Property
Parking
- Total spaces: 2
- Parking features: Garage - Attached
- Attached garage spaces: 2
Features
- Patio & porch: Deck
- Has view: Yes
- View description: Trees/Woods
Lot
- Size: 1.22 Acres
Details
- Parcel number: RANGM007L108002
- Zoning: Residential
Construction
Type & style
- Home type: SingleFamily
- Architectural style: Cape Cod
- Property subtype: Single Family Residence
Materials
- Roof: Pitched,Shingle
Condition
- Year built: 1988
Utilities & green energy
- Electric: On Site, Circuit Breakers
- Sewer: Private Sewer, Septic Tank
- Water: Private, Well
- Utilities for property: Utilities On
Green energy
- Energy efficient items: Ceiling Fans
Community & HOA
Community
- Subdivision: Forest Glen Subdivision
Location
- Region: Rangeley
Financial & listing details
- Price per square foot: $405/sqft
- Tax assessed value: $253,300
- Annual tax amount: $3,097
- Date on market: 8/14/2025
- Electric utility on property: Yes
Estimated market value
$489,300
$465,000 - $514,000
$1,992/mo
Price history
Price history
| Date | Event | Price |
|---|---|---|
| 9/19/2025 | Price change | $499,000-5.8%$405/sqft |
Source: | ||
| 8/14/2025 | Listed for sale | $529,500-0.5%$430/sqft |
Source: | ||
| 8/8/2025 | Listing removed | $532,000$432/sqft |
Source: | ||
| 4/10/2025 | Price change | $532,000-0.9%$432/sqft |
Source: | ||
| 2/15/2025 | Price change | $537,000+9.8%$436/sqft |
Source: | ||
Public tax history
Public tax history
| Year | Property taxes | Tax assessment |
|---|---|---|
| 2024 | $3,098 | $253,300 |
| 2023 | $3,098 +13.6% | $253,300 +39.9% |
| 2022 | $2,726 +8.8% | $181,000 |
Find assessor info on the county website
BuyAbility℠ payment
Est. payment
$3,026/mo
Principal & interest
$2406
Property taxes
$445
Home insurance
$175
Climate risks
Neighborhood: 04970
Nearby schools
GreatSchools rating
- 4/10Rangeley Lakes Regional SchoolGrades: PK-12Distance: 3.4 mi
- Loading
- Loading
