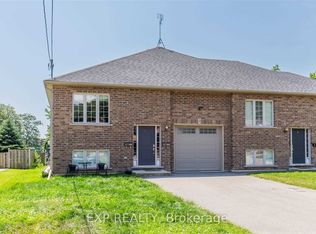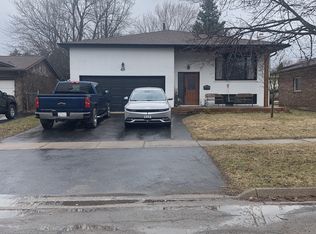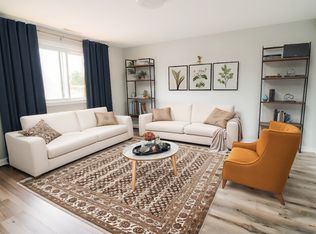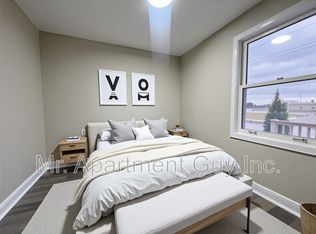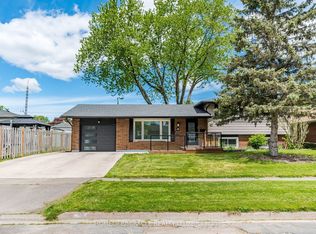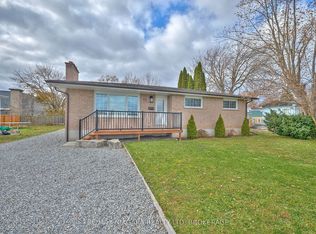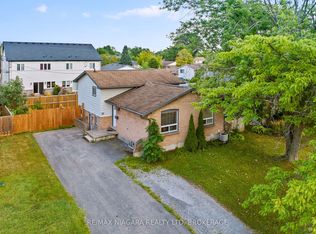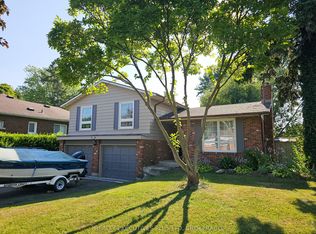Incredible property in the heart of Welland. All newly renovated 2025. This stunning property has been completely updated inside and out, featuring a brand new modern stucco exterior, new asphalt shingle roof, new windows, doors, and contemporary exterior lighting. The massive covered front porch spans the entire width of the home - perfect for relaxing outdoors. Step inside to an open-concept main floor, entirely reimagined with new plumbing, updated wiring, luxury vinyl plank flooring, fresh paint, new trim, and high-efficiency LED lighting throughout. The stylish new kitchen flows through a central dining area to oversized living room flooded with natural light. A bonus rear room on the main floor makes an ideal office or family room space. Two main floor bedrooms provide flexible living options. Upstairs offers two generous bedrooms and a sleek 4-piece bathroom. The basement is partially finished with an additional bedroom and a spacious recreation room ready for your personal touch. Set on a 0.3-acre lot, mostly fenced for privacy, this home is located near excellent schools, shopping plazas, and restaurants. Everything has been done, all you have to do is pack the boxes and move right in. Quick closing available to move in before the school year starts!
For sale
C$699,999
378 Thorold Rd, Welland, ON L3C 3W6
5beds
2baths
Single Family Residence
Built in ----
0.3 Square Feet Lot
$-- Zestimate®
C$--/sqft
C$-- HOA
What's special
New asphalt shingle roofNew windowsMassive covered front porchOpen-concept main floorFresh paintNew trimHigh-efficiency led lighting
- 190 days |
- 12 |
- 0 |
Likely to sell faster than
Zillow last checked: 8 hours ago
Listing updated: January 19, 2026 at 05:13pm
Listed by:
COLDWELL BANKER ADVANTAGE REAL ESTATE INC, BROKERAGE
Source: TRREB,MLS®#: X12298963 Originating MLS®#: Niagara Association of REALTORS
Originating MLS®#: Niagara Association of REALTORS
Facts & features
Interior
Bedrooms & bathrooms
- Bedrooms: 5
- Bathrooms: 2
Bedroom
- Level: Main
- Dimensions: 4.77 x 3.49
Bedroom 2
- Level: Main
- Dimensions: 3.43 x 3.08
Bedroom 3
- Level: Second
- Dimensions: 3.29 x 3.11
Bedroom 4
- Level: Second
- Dimensions: 3.06 x 3.28
Bedroom 5
- Level: Basement
- Dimensions: 6.1 x 2.91
Bathroom
- Level: Main
- Dimensions: 3.01 x 1.51
Bathroom
- Level: Second
- Dimensions: 3.53 x 1.51
Dining room
- Level: Main
- Dimensions: 3.63 x 2.96
Kitchen
- Level: Main
- Dimensions: 4.03 x 3.45
Laundry
- Level: Basement
- Dimensions: 6.32 x 4.45
Living room
- Level: Main
- Dimensions: 10.25 x 3.45
Office
- Level: Main
- Dimensions: 5.55 x 1.96
Recreation
- Level: Basement
- Dimensions: 8.45 x 5.41
Heating
- Forced Air, Gas
Cooling
- Central Air
Features
- Primary Bedroom - Main Floor
- Basement: Partially Finished,Full
- Has fireplace: No
Interior area
- Living area range: 1100-1500 null
Property
Parking
- Total spaces: 3
- Parking features: Private
Features
- Stories: 2
- Patio & porch: Porch
- Exterior features: Landscaped, Year Round Living
- Pool features: None
Lot
- Size: 0.3 Square Feet
- Features: Place Of Worship, School Bus Route, School, Public Transit, Park, Rectangular Lot
Details
- Parcel number: 643950395
Construction
Type & style
- Home type: SingleFamily
- Property subtype: Single Family Residence
Materials
- Stucco (Plaster)
- Foundation: Concrete Block
- Roof: Asphalt Shingle
Utilities & green energy
- Sewer: Sewer
Community & HOA
Location
- Region: Welland
Financial & listing details
- Tax assessed value: C$171,000
- Annual tax amount: C$3,252
- Date on market: 7/22/2025
COLDWELL BANKER ADVANTAGE REAL ESTATE INC, BROKERAGE
By pressing Contact Agent, you agree that the real estate professional identified above may call/text you about your search, which may involve use of automated means and pre-recorded/artificial voices. You don't need to consent as a condition of buying any property, goods, or services. Message/data rates may apply. You also agree to our Terms of Use. Zillow does not endorse any real estate professionals. We may share information about your recent and future site activity with your agent to help them understand what you're looking for in a home.
Price history
Price history
Price history is unavailable.
Public tax history
Public tax history
Tax history is unavailable.Climate risks
Neighborhood: L3C
Nearby schools
GreatSchools rating
- 4/10Harry F Abate Elementary SchoolGrades: 2-6Distance: 13.3 mi
- 3/10Gaskill Preparatory SchoolGrades: 7-8Distance: 14.1 mi
- 3/10Niagara Falls High SchoolGrades: 9-12Distance: 15 mi
- Loading
