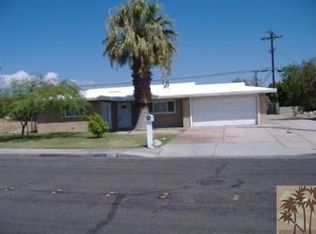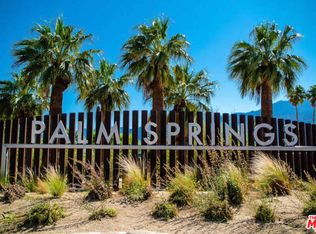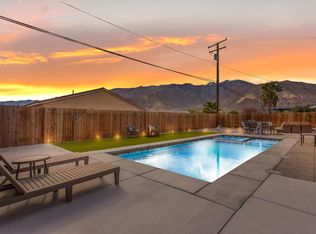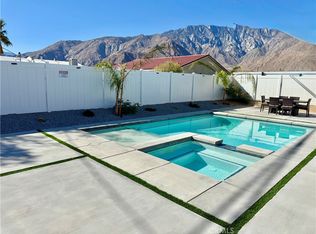This is a vacant land. This home is located at 378 W Rosa Parks Rd, Palm Springs, CA 92262.
This property is off market, which means it's not currently listed for sale or rent on Zillow. This may be different from what's available on other websites or public sources.



