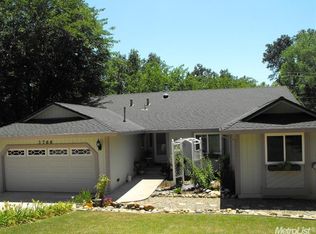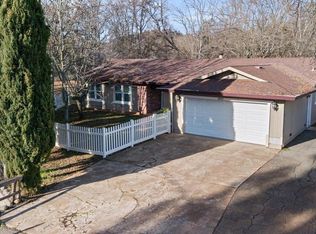Don't miss this beautifully remodeled home! Many updates in this home make it very comfortable & cozy. Energy efficient newer Air/Heating system (2015) keeps this home cool in the summer & efficiently warm in the winter. 4K also spent on free standing energy efficient wood burning stove. Home comes with full wood shed ready for winter! Beautiful remodel done in kitchen w/granite & energy efficient appliances. New gas free standing stove w/4 burners & center burners also for griddle. Both Bathrooms have been beautifully updated for that relaxing spa feeling! Huge bedrooms! Garage just updated with new opener which can be operated from your phone! New track & springs. Outside you will have a very large back yard with a shop/storage area. Lower level of the shop has the perfect work area and tool storage and the upstairs you will find lots of additional storage. Room on side of home possibly for an RV with a very wide driveway out front. Nice deck area for relaxing & having a Bar-B-Que.
This property is off market, which means it's not currently listed for sale or rent on Zillow. This may be different from what's available on other websites or public sources.

