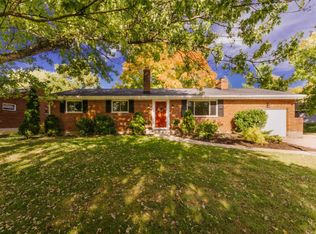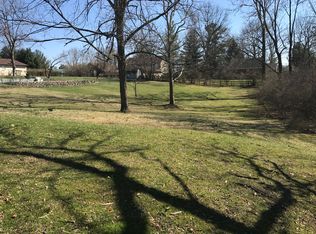Sold for $487,000
$487,000
3780 Jessup Rd, Cincinnati, OH 45247
4beds
2,671sqft
Single Family Residence
Built in 1939
0.44 Acres Lot
$500,000 Zestimate®
$182/sqft
$2,265 Estimated rent
Home value
$500,000
$460,000 - $545,000
$2,265/mo
Zestimate® history
Loading...
Owner options
Explore your selling options
What's special
Discover the charm and sophistication of 3780 Jessup Road! A very well maintained big Cape-Cod style estate with maintenance free HardiPlank siding. Four bedrooms and three full bathrooms enhanced with updated tile, hardwood, and stylish transom windows. In the backyard there is a resort style retreat where you can sit back, relax and enjoy the pool (new liner June 2025) plus spend nights while gathered around the fire pit. This property also boasts a showstopping heated and cooled detached three-car garage. The oversized garage has an in-law suite or apartment. Schedule a showing and see this amazing home for yourself! One year home warranty included.
Zillow last checked: 8 hours ago
Listing updated: September 12, 2025 at 10:46am
Listed by:
Patrick V Luck 513-253-8211,
ERA REAL Solutions Realty, LLC 513-873-6116
Bought with:
Kevin E Hildebrand, 0000409383
eXp Realty
Jarrod M Leestma, 2020007270
eXp Realty
Source: Cincy MLS,MLS#: 1845219 Originating MLS: Cincinnati Area Multiple Listing Service
Originating MLS: Cincinnati Area Multiple Listing Service

Facts & features
Interior
Bedrooms & bathrooms
- Bedrooms: 4
- Bathrooms: 3
- Full bathrooms: 3
Primary bedroom
- Features: Bath Adjoins
- Level: First
- Area: 208
- Dimensions: 16 x 13
Bedroom 2
- Level: Second
- Area: 240
- Dimensions: 20 x 12
Bedroom 3
- Level: Second
- Area: 196
- Dimensions: 14 x 14
Bedroom 4
- Level: Second
- Area: 196
- Dimensions: 14 x 14
Bedroom 5
- Area: 0
- Dimensions: 0 x 0
Primary bathroom
- Features: Shower, Tile Floor, Marb/Gran/Slate
Bathroom 1
- Features: Full
- Level: Second
Bathroom 2
- Features: Full
- Level: Second
Bathroom 3
- Features: Full
- Level: First
Dining room
- Features: Chandelier, Window Treatment, Wood Floor
- Level: First
- Area: 156
- Dimensions: 13 x 12
Family room
- Area: 378
- Dimensions: 21 x 18
Kitchen
- Features: Counter Bar, Kitchen Island, Marble/Granite/Slate
- Area: 168
- Dimensions: 14 x 12
Living room
- Features: Wall-to-Wall Carpet, Window Treatment
- Area: 208
- Dimensions: 16 x 13
Office
- Area: 0
- Dimensions: 0 x 0
Heating
- Forced Air, Gas
Cooling
- Central Air
Appliances
- Included: Gas Water Heater, Tankless Water Heater
Features
- Windows: Vinyl, Wood Frames
- Basement: Full,Concrete,Unfinished
Interior area
- Total structure area: 2,671
- Total interior livable area: 2,671 sqft
Property
Parking
- Total spaces: 4
- Parking features: Driveway
- Garage spaces: 4
- Has uncovered spaces: Yes
Features
- Stories: 1
Lot
- Size: 0.44 Acres
Details
- Parcel number: 5500083004600
- Zoning description: Residential
Construction
Type & style
- Home type: SingleFamily
- Architectural style: Cape Cod
- Property subtype: Single Family Residence
Materials
- Other
- Foundation: Block
- Roof: Shingle
Condition
- New construction: No
- Year built: 1939
Utilities & green energy
- Gas: Natural
- Sewer: Public Sewer
- Water: Public
Community & neighborhood
Location
- Region: Cincinnati
HOA & financial
HOA
- Has HOA: No
Other
Other facts
- Listing terms: No Special Financing,Cash
Price history
| Date | Event | Price |
|---|---|---|
| 9/12/2025 | Sold | $487,000-1.6%$182/sqft |
Source: | ||
| 7/20/2025 | Pending sale | $495,000$185/sqft |
Source: | ||
| 6/27/2025 | Listed for sale | $495,000+25.3%$185/sqft |
Source: | ||
| 10/23/2020 | Sold | $395,000-1.1%$148/sqft |
Source: | ||
| 9/8/2020 | Pending sale | $399,500$150/sqft |
Source: Keller Williams Advisors #1673577 Report a problem | ||
Public tax history
| Year | Property taxes | Tax assessment |
|---|---|---|
| 2024 | $7,347 -0.4% | $138,250 |
| 2023 | $7,376 -6.4% | -- |
| 2022 | $7,881 +8% | $120,750 |
Find assessor info on the county website
Neighborhood: 45247
Nearby schools
GreatSchools rating
- 6/10Monfort Heights Elementary SchoolGrades: K-5Distance: 0.8 mi
- 6/10White Oak Middle SchoolGrades: 6-8Distance: 1.1 mi
- 5/10Colerain High SchoolGrades: 9-12Distance: 2.2 mi
Get a cash offer in 3 minutes
Find out how much your home could sell for in as little as 3 minutes with a no-obligation cash offer.
Estimated market value$500,000
Get a cash offer in 3 minutes
Find out how much your home could sell for in as little as 3 minutes with a no-obligation cash offer.
Estimated market value
$500,000

