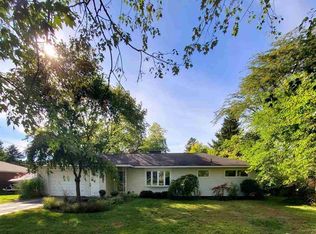Sold for $210,000 on 12/02/24
$210,000
3780 N Thomas Rd, Freeland, MI 48623
3beds
1,619sqft
Single Family Residence
Built in 1900
0.43 Acres Lot
$234,100 Zestimate®
$130/sqft
$1,604 Estimated rent
Home value
$234,100
Estimated sales range
Not available
$1,604/mo
Zestimate® history
Loading...
Owner options
Explore your selling options
What's special
This charming 2 story home in Freeland is just what you have been dreaming of with a covered porch and an enclosed sunroom to welcome visitors. Features 3 bdr, 2 bth, stainless appliances, with granite countertops in the kitchen & bath, an abundance of cabinets & beautiful wood trim throughout. The garage has a bonus room above for extra storage and a workshop. City water, sewer, central air & a concrete drive, Freeland school district. ***Road construction on street, you can bypass the Road Closed signs)
Zillow last checked: 8 hours ago
Listing updated: December 03, 2024 at 06:26am
Listed by:
Christina Weiss 989-714-5556,
Century 21 Signature Realty Midland
Bought with:
Christina Weiss, 6501393339
Century 21 Signature Realty Midland
Source: MiRealSource,MLS#: 50145129 Originating MLS: Saginaw Board of REALTORS
Originating MLS: Saginaw Board of REALTORS
Facts & features
Interior
Bedrooms & bathrooms
- Bedrooms: 3
- Bathrooms: 2
- Full bathrooms: 2
- Main level bathrooms: 1
- Main level bedrooms: 1
Bedroom 1
- Features: Carpet
- Level: Second
- Area: 247
- Dimensions: 19 x 13
Bedroom 2
- Features: Carpet
- Level: Second
- Area: 168
- Dimensions: 12 x 14
Bedroom 3
- Features: Carpet
- Level: Main
- Area: 121
- Dimensions: 11 x 11
Bathroom 1
- Features: Ceramic
- Level: Main
- Area: 50
- Dimensions: 10 x 5
Bathroom 2
- Features: Ceramic
- Level: Second
- Area: 54
- Dimensions: 9 x 6
Dining room
- Features: Carpet
- Level: Main
- Area: 196
- Dimensions: 14 x 14
Kitchen
- Features: Carpet
- Level: Main
- Area: 165
- Dimensions: 15 x 11
Living room
- Features: Carpet
- Level: Main
- Area: 312
- Dimensions: 24 x 13
Heating
- Forced Air, Natural Gas
Cooling
- Ceiling Fan(s), Central Air
Appliances
- Included: Dishwasher, Disposal, Dryer, Microwave, Range/Oven, Refrigerator, Washer, Gas Water Heater
- Laundry: In Basement
Features
- Walk-In Closet(s)
- Flooring: Ceramic Tile, Carpet, Concrete
- Basement: Block,Unfinished
- Has fireplace: No
Interior area
- Total structure area: 2,544
- Total interior livable area: 1,619 sqft
- Finished area above ground: 1,619
- Finished area below ground: 0
Property
Parking
- Total spaces: 3
- Parking features: Detached
- Garage spaces: 3
Features
- Levels: Two
- Stories: 2
- Patio & porch: Patio, Porch
- Waterfront features: None
- Frontage type: Road
- Frontage length: 277
Lot
- Size: 0.43 Acres
- Dimensions: 277 x 67
- Features: Corner Lot, Rural, Subdivision
Details
- Parcel number: 28123102501000
- Zoning description: Residential
- Special conditions: Private
Construction
Type & style
- Home type: SingleFamily
- Architectural style: Farm House,Tudor
- Property subtype: Single Family Residence
Materials
- Vinyl Siding
- Foundation: Basement
Condition
- Year built: 1900
Utilities & green energy
- Sewer: Public Sanitary
- Water: Public
Community & neighborhood
Location
- Region: Freeland
- Subdivision: Hall
Other
Other facts
- Listing agreement: Exclusive Right To Sell
- Listing terms: Cash,Conventional
- Road surface type: Paved
Price history
| Date | Event | Price |
|---|---|---|
| 12/2/2024 | Sold | $210,000-4.5%$130/sqft |
Source: | ||
| 11/4/2024 | Pending sale | $219,900$136/sqft |
Source: | ||
| 10/3/2024 | Listed for sale | $219,900$136/sqft |
Source: | ||
| 9/24/2024 | Pending sale | $219,900$136/sqft |
Source: | ||
| 9/5/2024 | Price change | $219,900-1.3%$136/sqft |
Source: | ||
Public tax history
| Year | Property taxes | Tax assessment |
|---|---|---|
| 2024 | $2,733 +35.6% | $90,800 +14.6% |
| 2023 | $2,015 | $79,200 +7.6% |
| 2022 | -- | $73,600 +7.8% |
Find assessor info on the county website
Neighborhood: 48623
Nearby schools
GreatSchools rating
- 7/10Freeland Elementary SchoolGrades: 2-6Distance: 3.8 mi
- 7/10Freeland Middle School/High SchoolGrades: 7-12Distance: 4.6 mi
- NAFreeland Learning CenterGrades: PK-1Distance: 4.1 mi
Schools provided by the listing agent
- District: Freeland Comm School District
Source: MiRealSource. This data may not be complete. We recommend contacting the local school district to confirm school assignments for this home.

Get pre-qualified for a loan
At Zillow Home Loans, we can pre-qualify you in as little as 5 minutes with no impact to your credit score.An equal housing lender. NMLS #10287.
Sell for more on Zillow
Get a free Zillow Showcase℠ listing and you could sell for .
$234,100
2% more+ $4,682
With Zillow Showcase(estimated)
$238,782