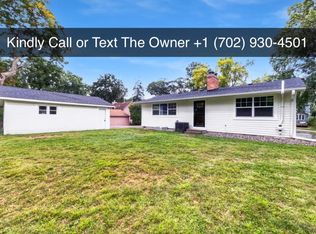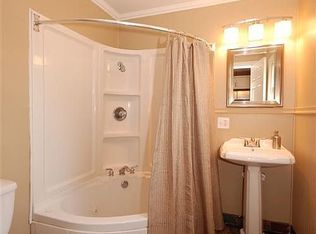Closed
$275,000
3780 Togo Rd, Wayzata, MN 55391
2beds
1,193sqft
Single Family Residence
Built in 1951
7,405.2 Square Feet Lot
$311,900 Zestimate®
$231/sqft
$2,147 Estimated rent
Home value
$311,900
$287,000 - $340,000
$2,147/mo
Zestimate® history
Loading...
Owner options
Explore your selling options
What's special
Outstanding location to Lake Minnetonka, minutes to the Dakota trail and walk to Lord Fletchers! This like a tiny home but not on wheels. Nice open floor plan with south facing. SS appliances, ample cabinets, and built-in microwave. Main floor offering a great living room with bayed windows, adjacent to kitchen that has sliding patio door out to spacious deck that overlooks the private fenced in backyard. Two main floor bedrooms or the smaller room could be a wonderful office. tiled full bath. Additional family room in lower level that has a door that walks out to backyard. Laundry/mechanical area as well as space for storage in lower level. Fresh paint and newer carpet. Attached one car garage. Close to many shopping areas. Backyard shed is 10 x 8. Rare find! Within 10 minutes to Wayzata, so many restaurants close by.
Zillow last checked: 8 hours ago
Listing updated: May 06, 2025 at 06:11am
Listed by:
Sue E Busch 612-701-8184,
Edina Realty, Inc.,
Kelsey Riesgraf 612-423-1876
Bought with:
Nicole L Stone
RE/MAX Results
Source: NorthstarMLS as distributed by MLS GRID,MLS#: 6652943
Facts & features
Interior
Bedrooms & bathrooms
- Bedrooms: 2
- Bathrooms: 1
- Full bathrooms: 1
Bedroom 1
- Level: Main
- Area: 96 Square Feet
- Dimensions: 12x8
Bedroom 2
- Level: Main
- Area: 78 Square Feet
- Dimensions: 13x6
Deck
- Level: Main
- Area: 240 Square Feet
- Dimensions: 20x12
Family room
- Level: Lower
- Area: 198 Square Feet
- Dimensions: 18x11
Kitchen
- Level: Main
- Area: 108 Square Feet
- Dimensions: 12x9
Living room
- Level: Main
- Area: 130 Square Feet
- Dimensions: 13x10
Heating
- Forced Air
Cooling
- Central Air
Appliances
- Included: Dishwasher, Disposal, Dryer, Gas Water Heater, Microwave, Range, Refrigerator, Washer
Features
- Basement: Block,Daylight,Finished,Walk-Out Access
- Has fireplace: No
Interior area
- Total structure area: 1,193
- Total interior livable area: 1,193 sqft
- Finished area above ground: 697
- Finished area below ground: 229
Property
Parking
- Total spaces: 1
- Parking features: Attached, Concrete, Garage Door Opener
- Attached garage spaces: 1
- Has uncovered spaces: Yes
- Details: Garage Dimensions (24x12)
Accessibility
- Accessibility features: None
Features
- Levels: One
- Stories: 1
- Patio & porch: Deck
- Pool features: None
- Fencing: Other
Lot
- Size: 7,405 sqft
- Dimensions: 52 x 140 x 52 x 140
- Features: Many Trees
Details
- Additional structures: Storage Shed
- Foundation area: 697
- Parcel number: 1711723310019
- Zoning description: Residential-Single Family
Construction
Type & style
- Home type: SingleFamily
- Property subtype: Single Family Residence
Materials
- Vinyl Siding, Block
- Roof: Age Over 8 Years,Asphalt
Condition
- Age of Property: 74
- New construction: No
- Year built: 1951
Utilities & green energy
- Electric: Circuit Breakers
- Gas: Natural Gas
- Sewer: City Sewer/Connected
- Water: City Water/Connected
Community & neighborhood
Location
- Region: Wayzata
- Subdivision: Townsite Of Langdon Park
HOA & financial
HOA
- Has HOA: No
Price history
| Date | Event | Price |
|---|---|---|
| 7/8/2025 | Listing removed | $2,295$2/sqft |
Source: Zillow Rentals Report a problem | ||
| 7/1/2025 | Price change | $2,295-4.2%$2/sqft |
Source: Zillow Rentals Report a problem | ||
| 6/17/2025 | Price change | $2,395-7.7%$2/sqft |
Source: Zillow Rentals Report a problem | ||
| 6/5/2025 | Listed for rent | $2,595+57.3%$2/sqft |
Source: Zillow Rentals Report a problem | ||
| 5/5/2025 | Sold | $275,000$231/sqft |
Source: | ||
Public tax history
| Year | Property taxes | Tax assessment |
|---|---|---|
| 2025 | $2,550 -1.4% | $305,900 +9.8% |
| 2024 | $2,588 +21.4% | $278,500 -8.6% |
| 2023 | $2,131 +5.1% | $304,800 +13.3% |
Find assessor info on the county website
Neighborhood: 55391
Nearby schools
GreatSchools rating
- 9/10Grandview Middle SchoolGrades: 5-7Distance: 2.4 mi
- 9/10Mound-Westonka High SchoolGrades: 8-12Distance: 2.8 mi
- 10/10Hilltop Primary SchoolGrades: K-4Distance: 2.6 mi
Get a cash offer in 3 minutes
Find out how much your home could sell for in as little as 3 minutes with a no-obligation cash offer.
Estimated market value
$311,900
Get a cash offer in 3 minutes
Find out how much your home could sell for in as little as 3 minutes with a no-obligation cash offer.
Estimated market value
$311,900

