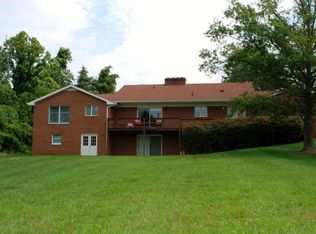Closed
$1,500,000
3781 Morgantown Rd, Charlottesville, VA 22903
5beds
4,952sqft
Single Family Residence
Built in 2011
6.01 Acres Lot
$1,796,700 Zestimate®
$303/sqft
$7,840 Estimated rent
Home value
$1,796,700
$1.67M - $1.96M
$7,840/mo
Zestimate® history
Loading...
Owner options
Explore your selling options
What's special
WELCOME HOME to this stunning private oasis nestled on 6 acres in the heart of Ivy! Recently updated, 4+ bedroom home has all you need in the perfect location: featuring a chef's kitchen with one of a kind custom reclaimed woodwork, an open layout that seamlessly connects the kitchen, dining, living room, indoor/outdoor deck and even a one-bedroom, one-bath guest apartment with its own entrance, kitchen, and living space--making it ideal for guests, nannies or in-laws. The property includes a geothermal system, solar-power and a 3-zone heating/cooling system--creating sustainability and luxury at every corner. Additional features: a fully finished walkout basement, salt water pool, walking trails, mature landscaping, pond access, garden beds, fruit trees, and so much more. Don't miss this special retreat with easy access to all-things Charlottesville and Crozet!
Zillow last checked: 8 hours ago
Listing updated: February 08, 2025 at 09:04am
Listed by:
SALLY DU BOSE 434-981-0289,
SALLY DU BOSE REAL ESTATE PARTNERS
Bought with:
JUDITH BENES, 0225209843
SALLY DU BOSE REAL ESTATE PARTNERS
Source: CAAR,MLS#: 645569 Originating MLS: Charlottesville Area Association of Realtors
Originating MLS: Charlottesville Area Association of Realtors
Facts & features
Interior
Bedrooms & bathrooms
- Bedrooms: 5
- Bathrooms: 5
- Full bathrooms: 4
- 1/2 bathrooms: 1
- Main level bathrooms: 1
Primary bedroom
- Level: Second
Bedroom
- Level: Second
Bedroom
- Level: Basement
Primary bathroom
- Level: Second
Bathroom
- Level: Basement
Bathroom
- Level: Second
Other
- Level: Second
Other
- Level: Basement
Dining room
- Level: First
Foyer
- Level: First
Great room
- Level: Basement
Half bath
- Level: First
Kitchen
- Level: First
Laundry
- Level: First
Living room
- Level: First
Heating
- Central, Geothermal, Heat Pump
Cooling
- Central Air
Appliances
- Included: Dishwasher, Electric Range, Disposal, Microwave, Refrigerator, Dryer, Water Softener, Washer
Features
- Additional Living Quarters, Central Vacuum, Double Vanity, Hot Tub/Spa, Sitting Area in Primary, Second Kitchen, Walk-In Closet(s), Tray Ceiling(s), Entrance Foyer, Eat-in Kitchen, Kitchen Island, Vaulted Ceiling(s)
- Flooring: Carpet, Ceramic Tile, Hardwood
- Windows: Double Pane Windows, Insulated Windows, Screens, Tilt-In Windows
- Basement: Exterior Entry,Full,Finished,Heated,Interior Entry,Walk-Out Access
- Number of fireplaces: 1
- Fireplace features: One
Interior area
- Total structure area: 5,840
- Total interior livable area: 4,952 sqft
- Finished area above ground: 3,792
- Finished area below ground: 1,160
Property
Parking
- Total spaces: 2
- Parking features: Attached, Garage, Garage Door Opener, Oversized
- Attached garage spaces: 2
Features
- Levels: Two
- Stories: 2
- Patio & porch: Deck
- Exterior features: Playground
- Has private pool: Yes
- Pool features: Pool, Private
- Has spa: Yes
- Spa features: Hot Tub
Lot
- Size: 6.01 Acres
- Features: Garden, Landscaped, Private, Wooded
- Topography: Rolling
Details
- Additional structures: Shed(s)
- Parcel number: 05700000009700
- Zoning description: RA Rural Area
Construction
Type & style
- Home type: SingleFamily
- Property subtype: Single Family Residence
Materials
- Stick Built
- Foundation: Block, Brick/Mortar
- Roof: Architectural
Condition
- New construction: No
- Year built: 2011
Details
- Builder name: HIGH CALIBER
Utilities & green energy
- Sewer: Septic Tank
- Water: Private, Well
- Utilities for property: Cable Available, High Speed Internet Available
Community & neighborhood
Security
- Security features: Security System, Carbon Monoxide Detector(s), Smoke Detector(s)
Location
- Region: Charlottesville
- Subdivision: NONE
Price history
| Date | Event | Price |
|---|---|---|
| 10/6/2023 | Sold | $1,500,000+1.7%$303/sqft |
Source: | ||
| 9/15/2023 | Pending sale | $1,475,000$298/sqft |
Source: | ||
| 9/11/2023 | Listed for sale | $1,475,000+56.1%$298/sqft |
Source: | ||
| 4/23/2021 | Sold | $945,000-5.5%$191/sqft |
Source: | ||
| 1/20/2021 | Listing removed | -- |
Source: | ||
Public tax history
| Year | Property taxes | Tax assessment |
|---|---|---|
| 2025 | $14,624 +15.6% | $1,635,800 +10.2% |
| 2024 | $12,645 +41.8% | $1,484,500 +42.1% |
| 2023 | $8,919 +13% | $1,044,400 +13% |
Find assessor info on the county website
Neighborhood: 22903
Nearby schools
GreatSchools rating
- 8/10Virginia L Murray Elementary SchoolGrades: PK-5Distance: 1.2 mi
- 7/10Joseph T Henley Middle SchoolGrades: 6-8Distance: 3.9 mi
- 9/10Western Albemarle High SchoolGrades: 9-12Distance: 4.1 mi
Schools provided by the listing agent
- Elementary: Murray
- Middle: Henley
- High: Western Albemarle
Source: CAAR. This data may not be complete. We recommend contacting the local school district to confirm school assignments for this home.
Get pre-qualified for a loan
At Zillow Home Loans, we can pre-qualify you in as little as 5 minutes with no impact to your credit score.An equal housing lender. NMLS #10287.
Sell for more on Zillow
Get a Zillow Showcase℠ listing at no additional cost and you could sell for .
$1,796,700
2% more+$35,934
With Zillow Showcase(estimated)$1,832,634
