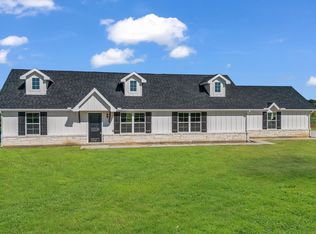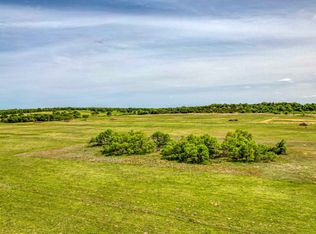Sold
Price Unknown
3781 Pine Rd, Poolville, TX 76487
3beds
1,568sqft
Single Family Residence
Built in 2025
2 Acres Lot
$368,300 Zestimate®
$--/sqft
$2,278 Estimated rent
Home value
$368,300
$343,000 - $398,000
$2,278/mo
Zestimate® history
Loading...
Owner options
Explore your selling options
What's special
Brand-new John Hunter Home Builders’ Silver Series home on 2 peaceful acres in Poolville, TX WITH A POND! This 3-bedroom, 2-bathroom farmhouse-style home offers quiet country living with thoughtful features and classic charm.
The Silver Series Farmhouse Elevation showcases white siding with brick wainscoting and gutters across the front for a clean, inviting exterior. Inside, you’ll find stained concrete floors, designer cabinetry, and leathered granite countertops. The kitchen includes a large island, black slate appliance package, and farmhouse-style black fixtures, all open to the living space—perfect for everyday living or hosting.
This home is on a private water well with good water and includes a 1-2-10 builder warranty. Ask about available builder incentives!
Zillow last checked: 8 hours ago
Listing updated: August 31, 2025 at 05:20am
Listed by:
Dylan Davis 0635619 (254)284-0113,
LXWR00SV 325-514-4545
Bought with:
Tracy Beeman
The Platinum Group RE, LLC
Source: NTREIS,MLS#: 20954527
Facts & features
Interior
Bedrooms & bathrooms
- Bedrooms: 3
- Bathrooms: 2
- Full bathrooms: 2
Primary bedroom
- Level: First
- Dimensions: 1 x 1
Kitchen
- Level: First
- Dimensions: 1 x 1
Living room
- Level: First
- Dimensions: 1 x 1
Heating
- Central, Electric
Cooling
- Central Air, Ceiling Fan(s), Electric
Appliances
- Included: Dishwasher, Electric Range, Electric Water Heater, Disposal, Microwave
Features
- Eat-in Kitchen, Kitchen Island, Open Floorplan, Other
- Flooring: Carpet, Concrete, Tile
- Has basement: No
- Has fireplace: No
- Fireplace features: Living Room, None
Interior area
- Total interior livable area: 1,568 sqft
Property
Parking
- Total spaces: 2
- Parking features: Driveway
- Attached garage spaces: 2
- Has uncovered spaces: Yes
Features
- Levels: One
- Stories: 1
- Exterior features: Rain Gutters
- Pool features: None
Lot
- Size: 2 Acres
- Features: Acreage, Cleared, Few Trees
Details
- Parcel number: R000125427
Construction
Type & style
- Home type: SingleFamily
- Architectural style: Ranch,Traditional,Detached
- Property subtype: Single Family Residence
- Attached to another structure: Yes
Materials
- Brick, Rock, Stone
- Foundation: Slab
- Roof: Composition
Condition
- Year built: 2025
Utilities & green energy
- Sewer: Septic Tank
- Water: Well
- Utilities for property: Electricity Connected, Septic Available, Water Available
Community & neighborhood
Security
- Security features: Smoke Detector(s)
Location
- Region: Poolville
- Subdivision: Parallel Pastures Ph
Other
Other facts
- Listing terms: Cash,Conventional,FHA,VA Loan
Price history
| Date | Event | Price |
|---|---|---|
| 8/29/2025 | Sold | -- |
Source: NTREIS #20954527 Report a problem | ||
| 8/6/2025 | Contingent | $368,900$235/sqft |
Source: NTREIS #20954527 Report a problem | ||
| 7/12/2025 | Price change | $368,900-1.3%$235/sqft |
Source: NTREIS #20954527 Report a problem | ||
| 6/10/2025 | Listed for sale | $373,900+340.4%$238/sqft |
Source: NTREIS #20954527 Report a problem | ||
| 5/28/2025 | Listing removed | $84,900$54/sqft |
Source: NTREIS #20824011 Report a problem | ||
Public tax history
Tax history is unavailable.
Neighborhood: 76487
Nearby schools
GreatSchools rating
- 6/10Poolville Elementary SchoolGrades: PK-5Distance: 3.1 mi
- 3/10Poolville J High SchoolGrades: 6-8Distance: 3.1 mi
- 4/10Poolville High SchoolGrades: 9-12Distance: 2.5 mi
Schools provided by the listing agent
- Elementary: Poolville
- High: Poolville
- District: Poolville ISD
Source: NTREIS. This data may not be complete. We recommend contacting the local school district to confirm school assignments for this home.
Get a cash offer in 3 minutes
Find out how much your home could sell for in as little as 3 minutes with a no-obligation cash offer.
Estimated market value$368,300
Get a cash offer in 3 minutes
Find out how much your home could sell for in as little as 3 minutes with a no-obligation cash offer.
Estimated market value
$368,300

