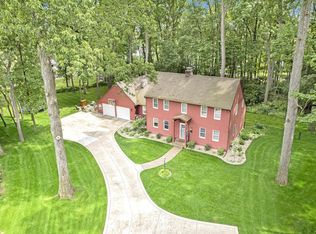Move-in ready & absolutely lovely! This well-kept 4 bedroom, 2.5 bath home is located in Summit Township near Ella Sharp Park in a charming, low-traffic neighborhood setting on over half an acre! Great curb appeal, nice yard, circular driveway, so many desirable features! Great living space, so quiet & peaceful, perfect for entertaining! New wood flooring, spacious living room with fireplace, formal dining room, screened-in porch overlooking the scenic back yard, large eat-in kitchen with desk area, comfortable family room with fireplace leading out to the deck & patio, convenient half bath - all on the main level. 4 bedrooms on the second level, large master suite & 2nd full bath with 2 sink areas! Great storage throughout! Partially finished basement with rec room, bar counter & 3rd fireplace, plus a large utility room with laundry area. Whole house generator, convenient 2-car attached garage & a lovely new garden shed for you to enjoy & utilize! Arrange for your tour today!
This property is off market, which means it's not currently listed for sale or rent on Zillow. This may be different from what's available on other websites or public sources.
