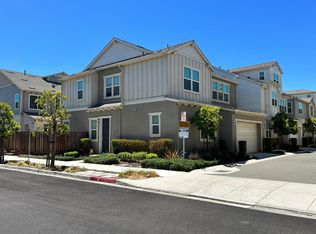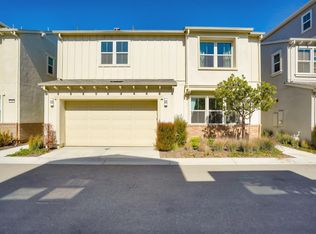This charming popular home is located in the desirable Bayshores community. A modern 5-bedroom, 4.5-bathroom residence approximately 2802 square feet, offering a spacious and luxurious living environment. Upgraded kitchen island and countertop with full backsplash. Upgraded stainless steel appliances and a walk-in pantry .The first floor boasts a private suite with a full bathroom.Further features include: upgraded wood floor on the first floor with carpet on the staircases; The exterior of the property is designed for low maintenance. The community is conveniently located close to Meta and Tesla, among other major employers. Bayshores residents enjoy a host of amenities like a park, kids' playground and private clubhouse. Nearby Don Edwards San Francisco NationalWildlife Refuge offers open space with trails and nature to explore. Easy access to Dumbarton bridge and I-880. No smoking allowed. Owner pays HOA, ATT fiber included . Tenant pays water, PG & E, garbage.
This property is off market, which means it's not currently listed for sale or rent on Zillow. This may be different from what's available on other websites or public sources.

