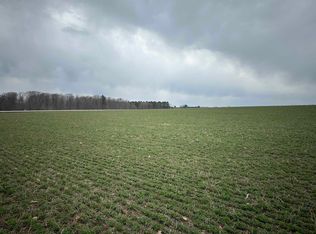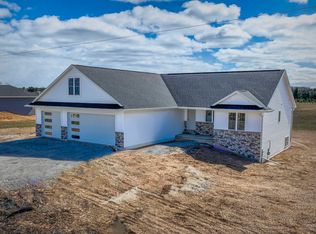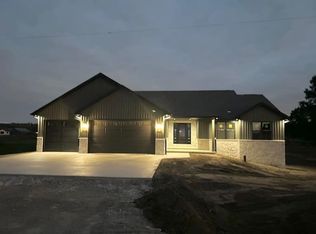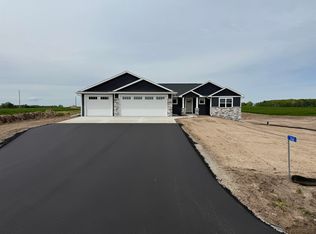Sold
$539,900
3783 Westpoint Rd, Green Bay, WI 54313
3beds
1,746sqft
Single Family Residence
Built in 2025
1.23 Acres Lot
$554,800 Zestimate®
$309/sqft
$2,556 Estimated rent
Home value
$554,800
$483,000 - $638,000
$2,556/mo
Zestimate® history
Loading...
Owner options
Explore your selling options
What's special
Welcome to this stunning new construction ranch home, nestled on a spacious 1.23-acre lot with private well and septic. Step into the inviting foyer and experience the thoughtfully designed open-concept layout, perfect for modern living. The split bedroom design offers privacy and comfort, featuring three spacious bedrooms and 2.5 beautifully appointed bathrooms. The heart of the home includes a gourmet kitchen and a bright living area, ideal for entertaining that opens to the covered back patio overlooking the yard. Enjoy the convenience of the attached heated and finished 3.5 car garage, providing ample storage and workspace. The lower level is ready to be finished to suit your lifestyle and creativity. Lot split completion anticipated July 2025.
Zillow last checked: 8 hours ago
Listing updated: December 18, 2025 at 12:04pm
Listed by:
Jessica Janssen OFF-D:920-819-2158,
Design Realty
Bought with:
Renee Escamilla
Coldwell Banker Real Estate Group
Source: RANW,MLS#: 50308016
Facts & features
Interior
Bedrooms & bathrooms
- Bedrooms: 3
- Bathrooms: 3
- Full bathrooms: 2
- 1/2 bathrooms: 1
Bedroom 1
- Level: Main
- Dimensions: 14x11
Bedroom 2
- Level: Main
- Dimensions: 11x11
Bedroom 3
- Level: Main
- Dimensions: 11x11
Dining room
- Level: Main
- Dimensions: 11x9
Kitchen
- Level: Main
- Dimensions: 14x12
Living room
- Level: Main
- Dimensions: 15x15
Other
- Description: Mud Room
- Level: Main
- Dimensions: 9x7
Other
- Description: Foyer
- Level: Main
- Dimensions: 7x5
Other
- Description: Laundry
- Level: Main
- Dimensions: 7x7
Heating
- Forced Air
Cooling
- Forced Air, Central Air
Appliances
- Included: Dishwasher, Microwave, Range, Refrigerator
Features
- At Least 1 Bathtub, Kitchen Island, Split Bedroom, Vaulted Ceiling(s), Walk-In Closet(s), Walk-in Shower
- Flooring: Wood/Simulated Wood Fl
- Basement: Full,Full Sz Windows Min 20x24,Sump Pump
- Number of fireplaces: 1
- Fireplace features: One, Gas
Interior area
- Total interior livable area: 1,746 sqft
- Finished area above ground: 1,746
- Finished area below ground: 0
Property
Parking
- Total spaces: 3
- Parking features: Attached, Garage Door Opener
- Attached garage spaces: 3
Accessibility
- Accessibility features: 1st Floor Bedroom, 1st Floor Full Bath, Door Open. 29 In. Or More, Laundry 1st Floor, Level Drive, Low Pile Or No Carpeting, Open Floor Plan, Stall Shower
Features
- Patio & porch: Patio
Lot
- Size: 1.23 Acres
- Features: Corner Lot, Rural - Subdivision
Details
- Parcel number: SU3061
- Zoning: Residential
- Special conditions: Arms Length
Construction
Type & style
- Home type: SingleFamily
- Architectural style: Ranch
- Property subtype: Single Family Residence
Materials
- Stone, Vinyl Siding
- Foundation: Poured Concrete
Condition
- New construction: Yes
- Year built: 2025
Details
- Builder name: Golden Homes LLC
Utilities & green energy
- Sewer: Mound Septic
- Water: Well
Community & neighborhood
Location
- Region: Green Bay
Price history
| Date | Event | Price |
|---|---|---|
| 8/8/2025 | Sold | $539,900$309/sqft |
Source: RANW #50308016 Report a problem | ||
| 8/8/2025 | Pending sale | $539,900$309/sqft |
Source: | ||
| 5/30/2025 | Contingent | $539,900$309/sqft |
Source: | ||
| 5/13/2025 | Listed for sale | $539,900$309/sqft |
Source: RANW #50308016 Report a problem | ||
Public tax history
Tax history is unavailable.
Neighborhood: 54313
Nearby schools
GreatSchools rating
- 9/10Lineville Intermediate SchoolGrades: 5-6Distance: 2.5 mi
- 9/10Bay View Middle SchoolGrades: 7-8Distance: 3.4 mi
- 7/10Bay Port High SchoolGrades: 9-12Distance: 2.2 mi
Get pre-qualified for a loan
At Zillow Home Loans, we can pre-qualify you in as little as 5 minutes with no impact to your credit score.An equal housing lender. NMLS #10287.



