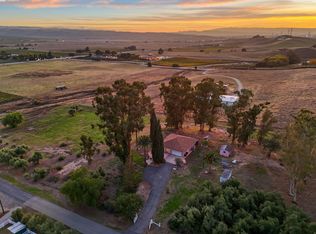Sold for $2,800,000
$2,800,000
3784 Jerrold Rd, Livermore, CA 94550
5beds
3,770sqft
Residential, Single Family Residence
Built in 1965
5.14 Acres Lot
$2,726,500 Zestimate®
$743/sqft
$6,619 Estimated rent
Home value
$2,726,500
$2.45M - $3.03M
$6,619/mo
Zestimate® history
Loading...
Owner options
Explore your selling options
What's special
*EXQUISITE COUNTRY LIVING at an UNBEATABLE PRICE! * Nestled within the San Francisco Bay Area, this breathtaking 5-bedroom, 5-bath, 3,770 sq. ft. estate offers the perfect blend of luxury and country living on 5.14 private acres. Perched above the equestrian facilities, the home boasts panoramic views of horses, pastures, and the Livermore hills. The main level features a spacious formal living and dining area, an open-concept kitchen and family room with vaulted ceilings, and seamless deck access for entertaining while enjoying stunning sunsets. The luxurious primary suite includes a spa-like bathroom with a jacuzzi tub, a two-sided fireplace, and direct deck access. A bonus lower level, with its own fireplace, bathroom, and patio access, offers endless possibilities for gatherings or a potential ADU. Equestrian facilities include eight cross-fenced pastures, a 160x280 outdoor arena with all-weather footing, 4-stall barn, tack room, hay barn, and a round pen—all designed with the horse enthusiast in mind. Located on a private road, this property is just minutes from Livermore’s vibrant downtown, renowned wineries, and convenient freeway access. AS-IS sale, fabulous price – DON'T WAIT!
Zillow last checked: 8 hours ago
Listing updated: February 21, 2025 at 08:42pm
Listed by:
Terri Jensen DRE #01179840 925-337-1005,
Bhhs Drysdale Properties,
Gloria Landavazo DRE #01418773 925-525-5839,
Bhhs Drysdale Properties
Bought with:
Natalie Swanson, DRE #01709115
Keller Williams Tri-valley
Source: Bay East AOR,MLS#: 41079865
Facts & features
Interior
Bedrooms & bathrooms
- Bedrooms: 5
- Bathrooms: 5
- Full bathrooms: 3
- Partial bathrooms: 2
Kitchen
- Features: Counter - Stone, Dishwasher, Electric Range/Cooktop, Refrigerator
Heating
- Forced Air, Propane, Fireplace(s)
Cooling
- Has cooling: Yes
Appliances
- Included: Dishwasher, Electric Range, Refrigerator
Features
- Flooring: Tile, Carpet, Engineered Wood
- Windows: Window Coverings
- Has basement: Yes
- Number of fireplaces: 3
- Fireplace features: Brick, Living Room, Master Bedroom, Recreation Room, Wood Burning, See Remarks
Interior area
- Total structure area: 3,770
- Total interior livable area: 3,770 sqft
Property
Parking
- Total spaces: 3
- Parking features: Garage - Attached
- Attached garage spaces: 3
Features
- Levels: One
- Stories: 1
- Exterior features: Balcony
- Pool features: None
- Fencing: Horse Fencing,Partial Cross,Vinyl
Lot
- Size: 5.14 Acres
- Features: Agricultural, Horses Possible
Details
- Parcel number: 99A162511
- Special conditions: Standard
- Horses can be raised: Yes
- Horse amenities: Horse Setup
Construction
Type & style
- Home type: SingleFamily
- Architectural style: Custom
- Property subtype: Residential, Single Family Residence
Materials
- Wood Siding
- Roof: Composition
Condition
- Existing
- New construction: No
- Year built: 1965
Utilities & green energy
- Electric: No Solar
- Sewer: Septic Tank
- Water: Well
- Utilities for property: Propane Tank Leased
Community & neighborhood
Location
- Region: Livermore
- Subdivision: Rural/Ranch
Other
Other facts
- Listing agreement: Excl Right
- Price range: $2.8M - $2.8M
- Listing terms: Cash,Conventional
Price history
| Date | Event | Price |
|---|---|---|
| 2/21/2025 | Sold | $2,800,000-6.7%$743/sqft |
Source: | ||
| 1/23/2025 | Pending sale | $2,999,999$796/sqft |
Source: | ||
| 12/3/2024 | Price change | $2,999,999-3.1%$796/sqft |
Source: | ||
| 11/12/2024 | Price change | $3,095,900-2.6%$821/sqft |
Source: | ||
| 9/18/2024 | Price change | $3,179,900-3.6%$843/sqft |
Source: | ||
Public tax history
| Year | Property taxes | Tax assessment |
|---|---|---|
| 2025 | -- | $1,876,274 +2% |
| 2024 | $21,078 +1.1% | $1,839,487 +2% |
| 2023 | $20,839 +1.1% | $1,803,428 +2% |
Find assessor info on the county website
Neighborhood: 94550
Nearby schools
GreatSchools rating
- 6/10Arroyo Seco Elementary SchoolGrades: K-5Distance: 2.2 mi
- 6/10East Avenue Middle SchoolGrades: 6-8Distance: 3.3 mi
- 8/10Livermore High SchoolGrades: 9-12Distance: 3.9 mi
Get a cash offer in 3 minutes
Find out how much your home could sell for in as little as 3 minutes with a no-obligation cash offer.
Estimated market value$2,726,500
Get a cash offer in 3 minutes
Find out how much your home could sell for in as little as 3 minutes with a no-obligation cash offer.
Estimated market value
$2,726,500
