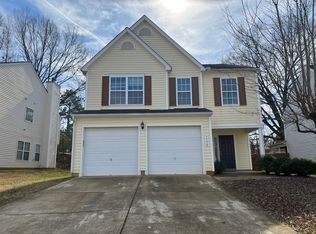This house is move in ready and waiting for you! Great open living floor plan on main floor. Large family room with wood burning fireplace. A kitchen that will make a cook of any level happy with tons of cabinets and counter space. Eat in breakfast nook. Master suite with vaulted ceilings. Master bath with soaking tub, a sep shower, and dual sinks. Walk in closet. 2 additional large bedrooms. Refrigerator, washer & dryer convey. Two car garage. Minutes to downtown Raleigh.
This property is off market, which means it's not currently listed for sale or rent on Zillow. This may be different from what's available on other websites or public sources.
