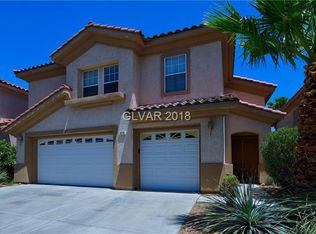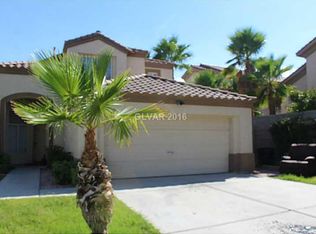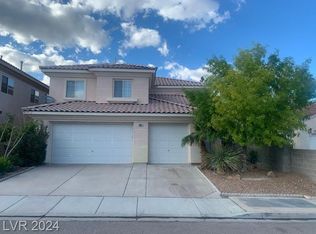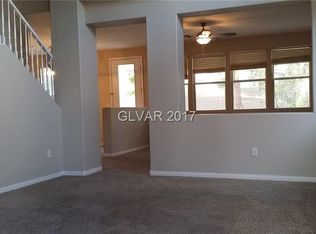Closed
$530,000
3786 Port Ritchey St, Las Vegas, NV 89147
5beds
2,906sqft
Single Family Residence
Built in 2001
4,791.6 Square Feet Lot
$-- Zestimate®
$182/sqft
$2,721 Estimated rent
Home value
Not available
Estimated sales range
Not available
$2,721/mo
Zestimate® history
Loading...
Owner options
Explore your selling options
What's special
Welcome to 3786 Port Ritchey St—nestled in a gated community in the heart of Las Vegas! This spacious 5-bedroom, 3-bath home offers the perfect blend of comfort and style with room to grow. Featuring an open-concept layout, a full bedroom and bath downstairs, and generous living areas, it’s ideal for multi-gen living or entertaining guests. The kitchen is well-appointed and flows seamlessly into the living and dining spaces. Upstairs, the oversized primary suite offers a private retreat with ample closet space. Located in an HOA-managed neighborhood with pride of ownership throughout. Convenient access to shopping, dining, and the 215. This is the opportunity you’ve been waiting for—don’t miss it!
Zillow last checked: 8 hours ago
Listing updated: August 11, 2025 at 04:39pm
Listed by:
Mike S. Roland S.0177048 (702)575-7217,
Platinum Real Estate Prof
Bought with:
Ka Chun Shum, S.0187652
Ansons Realty
Source: LVR,MLS#: 2682057 Originating MLS: Greater Las Vegas Association of Realtors Inc
Originating MLS: Greater Las Vegas Association of Realtors Inc
Facts & features
Interior
Bedrooms & bathrooms
- Bedrooms: 5
- Bathrooms: 3
- Full bathrooms: 3
Primary bedroom
- Description: Ceiling Fan,Closet
- Dimensions: 15x26
Bedroom 2
- Description: Ceiling Fan,Closet
- Dimensions: 11x11
Bedroom 3
- Description: Ceiling Fan,Closet
- Dimensions: 11x10
Bedroom 4
- Description: Ceiling Fan,Closet
- Dimensions: 11x10
Bedroom 5
- Description: Ceiling Fan,Closet
- Dimensions: 11x10
Kitchen
- Description: Breakfast Bar/Counter,Breakfast Nook/Eating Area,Lighting Recessed,Vented Outside
- Dimensions: 16x12
Heating
- Central, Gas
Cooling
- Central Air, Electric
Appliances
- Included: Built-In Gas Oven, Dryer, Disposal, Microwave, Refrigerator, Washer
- Laundry: Gas Dryer Hookup, Laundry Room
Features
- Bedroom on Main Level, Ceiling Fan(s)
- Flooring: Carpet, Luxury Vinyl Plank
- Has fireplace: No
Interior area
- Total structure area: 2,906
- Total interior livable area: 2,906 sqft
Property
Parking
- Total spaces: 3
- Parking features: Attached, Garage, Garage Door Opener, Private
- Attached garage spaces: 3
Features
- Stories: 2
- Exterior features: Private Yard
- Fencing: Block,Back Yard
Lot
- Size: 4,791 sqft
- Features: Desert Landscaping, Landscaped, < 1/4 Acre
Details
- Parcel number: 16317719018
- Zoning description: Single Family
- Horse amenities: None
Construction
Type & style
- Home type: SingleFamily
- Architectural style: Two Story
- Property subtype: Single Family Residence
- Attached to another structure: Yes
Materials
- Roof: Tile
Condition
- Average Condition,Resale
- Year built: 2001
Utilities & green energy
- Electric: Photovoltaics None
- Sewer: Public Sewer
- Water: Public
- Utilities for property: Underground Utilities
Community & neighborhood
Security
- Security features: Gated Community
Location
- Region: Las Vegas
- Subdivision: Clearwater Cove By Pinnacle Homes
HOA & financial
HOA
- Has HOA: Yes
- HOA fee: $70 monthly
- Amenities included: Gated
- Services included: Maintenance Grounds
- Association name: Associa NV South
- Association phone: 702-795-3344
Other
Other facts
- Listing agreement: Exclusive Right To Sell
- Listing terms: Cash,Conventional,FHA,VA Loan
Price history
| Date | Event | Price |
|---|---|---|
| 8/6/2025 | Sold | $530,000+1.9%$182/sqft |
Source: | ||
| 5/31/2025 | Pending sale | $520,000$179/sqft |
Source: | ||
| 5/23/2025 | Price change | $520,000-7.1%$179/sqft |
Source: | ||
| 5/9/2025 | Listed for sale | $560,000+129.8%$193/sqft |
Source: | ||
| 5/23/2001 | Sold | $243,730$84/sqft |
Source: Public Record Report a problem | ||
Public tax history
| Year | Property taxes | Tax assessment |
|---|---|---|
| 2025 | $3,660 +8% | $155,243 +9.4% |
| 2024 | $3,390 +8% | $141,846 +13.1% |
| 2023 | $3,139 +8% | $125,460 +5.7% |
Find assessor info on the county website
Neighborhood: Spring Valley
Nearby schools
GreatSchools rating
- 3/10Patricia A Bendorf Elementary SchoolGrades: PK-5Distance: 0.4 mi
- 6/10Clifford J Lawrence Junior High SchoolGrades: 6-8Distance: 0.8 mi
- 7/10Spring Valley High SchoolGrades: 9-12Distance: 1.4 mi
Schools provided by the listing agent
- Elementary: Bendorf, Patricia A.,Bendorf, Patricia A.
- Middle: Lawrence
- High: Spring Valley HS
Source: LVR. This data may not be complete. We recommend contacting the local school district to confirm school assignments for this home.
Get pre-qualified for a loan
At Zillow Home Loans, we can pre-qualify you in as little as 5 minutes with no impact to your credit score.An equal housing lender. NMLS #10287.



