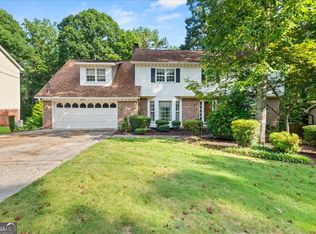Closed
$450,000
3788 Lee Ridge Way, Lilburn, GA 30047
4beds
2,759sqft
Single Family Residence
Built in 1984
0.41 Acres Lot
$440,800 Zestimate®
$163/sqft
$2,562 Estimated rent
Home value
$440,800
$406,000 - $480,000
$2,562/mo
Zestimate® history
Loading...
Owner options
Explore your selling options
What's special
Tucked into a quiet Lilburn neighborhood in the highly sought-after Brookwood school district, 3788 Lee Ridge Way offers rare privacy on a lot that backs to protected land with direct access to the Yellow River. The wide, welcoming front porch tempts you to enjoy a glass of your favorite something, while enjoying the porch swing and waving to your neighbors. Inside, the main level features a fireside family room, living room, dining room, and a bonus flex room, perfect for a mudroom, office, or playroom. The sunlit bay window offers beautiful backyard views, and the eat-in kitchen includes a new dishwasher, range, and microwave. Upstairs, the spacious primary suite has the most perfect and peaceful sitting area that's drenched in natural light, two closets (one that's a walk-in), and a newly refreshed en-suite bath. Three additional large bedrooms and a second full bath complete the upper level. Enjoy all the fun sights and sounds of nature from the screened porch, large deck, or while making your way through the private backyard (complete with a charming treehouse) to the banks of the serene Yellow River. The full unfinished and waterproofed walk-out basement offers endless possibilities for storage, a gym, workshop, or future expansion. Additional highlights include a brand-new roof, double-pane windows, and a 2-car garage. Minutes to Lilburn City Park, Old Town Lilburn, top-rated schools, and plenty of shopping and dining options. Don't miss this rare find in one of Gwinnett's most desirable communities!
Zillow last checked: 8 hours ago
Listing updated: August 06, 2025 at 02:14pm
Listed by:
Robbie A Harris 770-317-3813,
Compass
Bought with:
Bryan Bachtel, 355540
Your Home Sold Guaranteed Realty
Source: GAMLS,MLS#: 10566911
Facts & features
Interior
Bedrooms & bathrooms
- Bedrooms: 4
- Bathrooms: 3
- Full bathrooms: 2
- 1/2 bathrooms: 1
Dining room
- Features: Separate Room
Kitchen
- Features: Breakfast Area
Heating
- Central
Cooling
- Attic Fan, Ceiling Fan(s), Central Air, Whole House Fan
Appliances
- Included: Dishwasher, Disposal, Gas Water Heater, Microwave, Oven/Range (Combo), Refrigerator, Stainless Steel Appliance(s)
- Laundry: Other
Features
- Double Vanity, Separate Shower, Soaking Tub, Tile Bath, Walk-In Closet(s)
- Flooring: Carpet, Tile, Vinyl
- Windows: Bay Window(s), Double Pane Windows
- Basement: Daylight,Exterior Entry,Full,Interior Entry,Unfinished
- Attic: Pull Down Stairs
- Number of fireplaces: 1
- Fireplace features: Family Room, Gas Log, Gas Starter, Masonry
- Common walls with other units/homes: No Common Walls
Interior area
- Total structure area: 2,759
- Total interior livable area: 2,759 sqft
- Finished area above ground: 2,759
- Finished area below ground: 0
Property
Parking
- Total spaces: 2
- Parking features: Attached, Garage, Garage Door Opener, Kitchen Level
- Has attached garage: Yes
Features
- Levels: Two
- Stories: 2
- Patio & porch: Deck, Patio, Porch, Screened
Lot
- Size: 0.41 Acres
- Features: Private
- Residential vegetation: Grassed, Partially Wooded
Details
- Parcel number: R6089 113
Construction
Type & style
- Home type: SingleFamily
- Architectural style: Traditional
- Property subtype: Single Family Residence
Materials
- Brick, Other
- Foundation: Block, Slab
- Roof: Composition
Condition
- Resale
- New construction: No
- Year built: 1984
Utilities & green energy
- Sewer: Septic Tank
- Water: Public
- Utilities for property: Cable Available, Electricity Available, High Speed Internet, Natural Gas Available, Phone Available, Water Available
Community & neighborhood
Security
- Security features: Carbon Monoxide Detector(s), Smoke Detector(s)
Community
- Community features: Street Lights
Location
- Region: Lilburn
- Subdivision: Gwens Ridge
Other
Other facts
- Listing agreement: Exclusive Right To Sell
Price history
| Date | Event | Price |
|---|---|---|
| 8/5/2025 | Sold | $450,000$163/sqft |
Source: | ||
| 7/28/2025 | Pending sale | $450,000$163/sqft |
Source: | ||
| 7/17/2025 | Listed for sale | $450,000+47.5%$163/sqft |
Source: | ||
| 8/18/2020 | Sold | $305,000+1.7%$111/sqft |
Source: | ||
| 7/19/2020 | Pending sale | $299,900$109/sqft |
Source: Keller Williams Rlty Atl. Part #8821965 Report a problem | ||
Public tax history
| Year | Property taxes | Tax assessment |
|---|---|---|
| 2025 | $5,345 -0.5% | $187,440 +3.1% |
| 2024 | $5,374 +23.4% | $181,840 +16.4% |
| 2023 | $4,354 -6.7% | $156,200 +4.7% |
Find assessor info on the county website
Neighborhood: 30047
Nearby schools
GreatSchools rating
- 8/10Gwin Oaks Elementary SchoolGrades: PK-5Distance: 1.9 mi
- 8/10Five Forks Middle SchoolGrades: 6-8Distance: 1.2 mi
- 9/10Brookwood High SchoolGrades: 9-12Distance: 2.3 mi
Schools provided by the listing agent
- Elementary: Gwin Oaks
- Middle: Five Forks
- High: Brookwood
Source: GAMLS. This data may not be complete. We recommend contacting the local school district to confirm school assignments for this home.
Get a cash offer in 3 minutes
Find out how much your home could sell for in as little as 3 minutes with a no-obligation cash offer.
Estimated market value$440,800
Get a cash offer in 3 minutes
Find out how much your home could sell for in as little as 3 minutes with a no-obligation cash offer.
Estimated market value
$440,800
