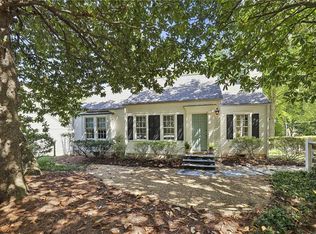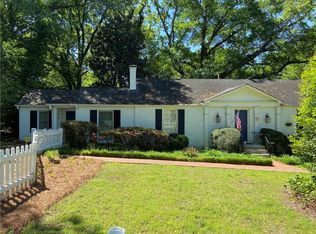Closed
$799,000
379 Collier Rd NW, Atlanta, GA 30309
3beds
1,950sqft
Single Family Residence, Residential
Built in 1940
0.53 Acres Lot
$789,600 Zestimate®
$410/sqft
$5,465 Estimated rent
Home value
$789,600
$719,000 - $869,000
$5,465/mo
Zestimate® history
Loading...
Owner options
Explore your selling options
What's special
Introducing this charming Colonial home nestled on a huge double lot in Buckhead's Collier Hills neighborhood! Every behind the scenes update you could want has been taken care of including a brand-new roof, new HVAC system with updated duct work, zoning and thermostats, a new sewer line, water line, hot water heater, updated lighting, new washer, dryer, dishwasher and microwave, brand new fence, and more. This home has been thoughtfully updated while still preserving its historic charm and character. The main level has a fireside family room, dedicated dining room, true entrance foyer, a breakfast room, powder room, and a sunroom, office or bonus room. Walkout huge backyard space with a deck, patio, and storage shed, plus tons of parking options. Don't miss this incredible opportunity in Collier Hills. Located on a double corner lot, there is no shortage of space, making this home the perfect candidate for expansion or potential to subdivide into two lots. Amazing investment opportunity in a prime Buckhead neighborhood just minutes from Piedmont Hospital, Bobby Jones Golf Course, steps to the Brand-New Beltline expansion trail, dozens of local restaurants, shops, cafes, coffee shops and more! PLENTY of parking on the corner with a driveway on Dellwood as well as Collier.
Zillow last checked: 8 hours ago
Listing updated: January 14, 2025 at 07:22pm
Listing Provided by:
Kathryn Crabtree,
Atlanta Fine Homes Sotheby's International 404-545-2297,
KIM BOYD,
Atlanta Fine Homes Sotheby's International
Bought with:
Anne Jefferson Connell, 242563
HOME Luxury Real Estate
MARY STUART IVERSON, 298578
HOME Luxury Real Estate
Source: FMLS GA,MLS#: 7495621
Facts & features
Interior
Bedrooms & bathrooms
- Bedrooms: 3
- Bathrooms: 3
- Full bathrooms: 2
- 1/2 bathrooms: 1
Primary bedroom
- Features: Other
- Level: Other
Bedroom
- Features: Other
Primary bathroom
- Features: Tub/Shower Combo
Dining room
- Features: Open Concept, Separate Dining Room
Kitchen
- Features: Breakfast Room, Eat-in Kitchen, Pantry, Stone Counters
Heating
- Forced Air, Natural Gas, Zoned
Cooling
- Ceiling Fan(s), Central Air, Zoned
Appliances
- Included: Dishwasher, Disposal, Dryer, Electric Oven, Gas Cooktop, Microwave, Range Hood, Refrigerator, Washer
- Laundry: Main Level
Features
- Bookcases, Crown Molding, Entrance Foyer, High Ceilings 9 ft Main, Recessed Lighting, Walk-In Closet(s)
- Flooring: Hardwood
- Windows: Window Treatments
- Basement: Daylight,Interior Entry,Partial,Unfinished
- Number of fireplaces: 2
- Fireplace features: Family Room, Master Bedroom
- Common walls with other units/homes: No Common Walls
Interior area
- Total structure area: 1,950
- Total interior livable area: 1,950 sqft
Property
Parking
- Total spaces: 2
- Parking features: Driveway, Garage, Kitchen Level, On Street, Parking Pad
- Garage spaces: 1
- Has uncovered spaces: Yes
Accessibility
- Accessibility features: None
Features
- Levels: Two
- Stories: 2
- Patio & porch: Deck, Patio, Rear Porch
- Exterior features: Courtyard, Lighting, Private Yard, Storage, No Dock
- Pool features: None
- Spa features: None
- Fencing: Back Yard,Fenced
- Has view: Yes
- View description: Other
- Waterfront features: None
- Body of water: None
Lot
- Size: 0.53 Acres
- Features: Back Yard, Corner Lot, Front Yard, Landscaped, Level, Private
Details
- Additional structures: Garage(s)
- Parcel number: 17 014600040500
- Other equipment: None
- Horse amenities: None
Construction
Type & style
- Home type: SingleFamily
- Architectural style: Colonial,Traditional
- Property subtype: Single Family Residence, Residential
Materials
- Vinyl Siding
- Foundation: See Remarks
- Roof: Composition
Condition
- Resale
- New construction: No
- Year built: 1940
Utilities & green energy
- Electric: Other
- Sewer: Public Sewer
- Water: Public
- Utilities for property: Cable Available, Electricity Available, Natural Gas Available, Sewer Available, Underground Utilities, Water Available
Green energy
- Energy efficient items: None
- Energy generation: None
Community & neighborhood
Security
- Security features: None
Community
- Community features: Near Beltline, Near Schools, Near Shopping, Near Trails/Greenway, Park, Sidewalks, Street Lights
Location
- Region: Atlanta
- Subdivision: Collier Hills
Other
Other facts
- Listing terms: Cash,Conventional
- Road surface type: Asphalt, Paved
Price history
| Date | Event | Price |
|---|---|---|
| 1/10/2025 | Sold | $799,000$410/sqft |
Source: | ||
| 12/28/2024 | Pending sale | $799,000$410/sqft |
Source: | ||
| 12/9/2024 | Listed for sale | $799,000+10.2%$410/sqft |
Source: | ||
| 6/6/2023 | Sold | $725,000$372/sqft |
Source: | ||
| 4/17/2023 | Pending sale | $725,000$372/sqft |
Source: | ||
Public tax history
| Year | Property taxes | Tax assessment |
|---|---|---|
| 2024 | $11,103 +150.3% | $271,200 -9.2% |
| 2023 | $4,435 -11.7% | $298,520 +15.7% |
| 2022 | $5,024 +38.3% | $257,920 +30% |
Find assessor info on the county website
Neighborhood: Collier Hills North
Nearby schools
GreatSchools rating
- 5/10Rivers Elementary SchoolGrades: PK-5Distance: 0.9 mi
- 6/10Sutton Middle SchoolGrades: 6-8Distance: 1.7 mi
- 8/10North Atlanta High SchoolGrades: 9-12Distance: 4.8 mi
Schools provided by the listing agent
- Elementary: E. Rivers
- Middle: Willis A. Sutton
- High: North Atlanta
Source: FMLS GA. This data may not be complete. We recommend contacting the local school district to confirm school assignments for this home.
Get a cash offer in 3 minutes
Find out how much your home could sell for in as little as 3 minutes with a no-obligation cash offer.
Estimated market value$789,600
Get a cash offer in 3 minutes
Find out how much your home could sell for in as little as 3 minutes with a no-obligation cash offer.
Estimated market value
$789,600

