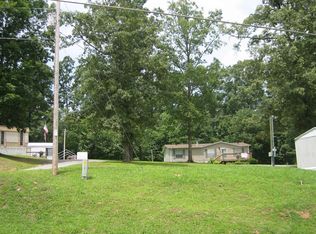Sold
$330,000
379 Forge Mill Rd, Morganton, GA 30560
3beds
1,150sqft
Residential
Built in 2023
1 Acres Lot
$343,700 Zestimate®
$287/sqft
$2,252 Estimated rent
Home value
$343,700
$285,000 - $412,000
$2,252/mo
Zestimate® history
Loading...
Owner options
Explore your selling options
What's special
Two adorable brand new cabins located on private drive with gated entrance . Cabin A has 2 bedrooms/1 bath and is approximately 650 square ft. Cabin B has 1 bedroom/1 bath and is approximately 500 square ft. Both cabins are decked out with all New roofs, heating and air, appliances, plumbing fixtures, gas logs, granite counter tops, tile showers, barn sliding doors, custom cabinetry and live edge trim. Both also include kitchen/ living areas. Enjoy Sunsets from the oversized porches and cozy fire pit areas that overlook the rolling pasture below . Property also includes a 12x12 building with electricity that can be used for extra storage. Property has no rental restrictions and has excellent investment potential. Conveniently located just minutes from Lake Blue Ridge, Morganton Point and the Lakewood Boat Ramp and only 5 miles from shopping and dining in downtown Blue Ridge .
Zillow last checked: 8 hours ago
Listing updated: March 20, 2025 at 08:23pm
Listed by:
Nicole Tankersley 770-842-1920,
Mountain Sotheby's International Realty
Bought with:
Elizabeth McKinney, 439609
Engel & Volkers North Georgia Mountains
Source: NGBOR,MLS#: 404705
Facts & features
Interior
Bedrooms & bathrooms
- Bedrooms: 3
- Bathrooms: 2
- Full bathrooms: 2
- Main level bedrooms: 3
Primary bedroom
- Level: Main
Heating
- Central, Natural Gas, Heat Pump
Cooling
- Central Air, Electric
Appliances
- Included: Refrigerator, Range, Microwave, Dishwasher, Washer, Dryer
- Laundry: Main Level
Features
- Ceiling Fan(s), Wood, Loft, High Speed Internet
- Flooring: Laminate
- Windows: Vinyl
- Basement: None
- Number of fireplaces: 2
- Fireplace features: Ventless, Gas Log
- Furnished: Yes
Interior area
- Total structure area: 1,150
- Total interior livable area: 1,150 sqft
Property
Parking
- Parking features: Driveway, Gravel
- Has uncovered spaces: Yes
Features
- Levels: One
- Stories: 1
- Patio & porch: Front Porch, Deck
- Exterior features: Storage, Garden, Fire Pit
- Has view: Yes
- View description: Year Round, Pasture
- Frontage type: Road
Lot
- Size: 1 Acres
- Topography: Level,Sloping,Rolling,Wooded
Details
- Additional structures: Workshop
- Parcel number: 0031 081A
Construction
Type & style
- Home type: MobileManufactured
- Architectural style: Cabin,Country,Cottage,See Remarks
- Property subtype: Residential
Materials
- Wood Siding
- Foundation: Permanent
- Roof: Metal
Condition
- New Construction
- New construction: Yes
- Year built: 2023
Utilities & green energy
- Sewer: Septic Tank
- Water: Public
- Utilities for property: Cable Available
Community & neighborhood
Community
- Community features: Gated
Location
- Region: Morganton
Other
Other facts
- Road surface type: Paved
Price history
| Date | Event | Price |
|---|---|---|
| 10/4/2024 | Sold | $330,000-5.7%$287/sqft |
Source: NGBOR #404705 Report a problem | ||
| 9/25/2024 | Pending sale | $350,000$304/sqft |
Source: NGBOR #404705 Report a problem | ||
| 8/22/2024 | Listed for sale | $350,000$304/sqft |
Source: NGBOR #404705 Report a problem | ||
| 7/16/2024 | Pending sale | $350,000$304/sqft |
Source: NGBOR #404705 Report a problem | ||
| 7/1/2024 | Listed for sale | $350,000$304/sqft |
Source: NGBOR #404705 Report a problem | ||
Public tax history
Tax history is unavailable.
Neighborhood: 30560
Nearby schools
GreatSchools rating
- 5/10East Fannin Elementary SchoolGrades: PK-5Distance: 0.7 mi
- 7/10Fannin County Middle SchoolGrades: 6-8Distance: 2.9 mi
- 4/10Fannin County High SchoolGrades: 9-12Distance: 4.8 mi
Sell for more on Zillow
Get a free Zillow Showcase℠ listing and you could sell for .
$343,700
2% more+ $6,874
With Zillow Showcase(estimated)
$350,574