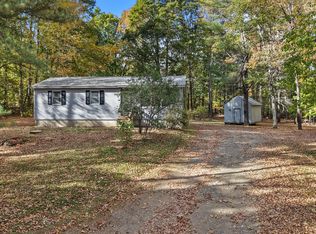Closed
$425,000
379 Fuller Road, Carmel, ME 04419
3beds
1,839sqft
Single Family Residence
Built in 1991
2 Acres Lot
$431,300 Zestimate®
$231/sqft
$2,260 Estimated rent
Home value
$431,300
$306,000 - $608,000
$2,260/mo
Zestimate® history
Loading...
Owner options
Explore your selling options
What's special
Welcome to this inviting 3-bedroom, 2-bath Cape/Saltbox set on 2 private acres in Carmel, just minutes from Bangor. Move-in ready and thoughtfully finished throughout, this home offers the perfect blend of comfort, style, and convenience.
Step inside to find an open-concept kitchen featuring granite countertops, beautiful cabinetry, sleek appliances, and modern lighting. The living area impresses with soaring cathedral ceilings, hardwood floors, and a heat pump for efficient year-round comfort.
The first-floor primary suite provides a relaxing retreat with a tiled shower and jetted tub. Upstairs, you'll find two additional bedrooms. The daylight walk-out basement expands your living space with access to a lower deck—ideal for entertaining or relaxing outdoors.
Additional highlights include a metal roof, an attached two-car garage, and a private 2-acre lot offering plenty of room to enjoy the outdoors. Conveniently located with an easy commute to Bangor, this property is ready to welcome you home.
Zillow last checked: 8 hours ago
Listing updated: August 18, 2025 at 11:10am
Listed by:
NextHome Experience
Bought with:
Realty of Maine
Source: Maine Listings,MLS#: 1629641
Facts & features
Interior
Bedrooms & bathrooms
- Bedrooms: 3
- Bathrooms: 2
- Full bathrooms: 2
Bedroom 1
- Level: First
Bedroom 2
- Level: Second
Bedroom 3
- Level: Second
Family room
- Level: Basement
Kitchen
- Level: First
Living room
- Level: First
Mud room
- Level: First
Heating
- Baseboard, Heat Pump, Hot Water
Cooling
- Heat Pump
Appliances
- Included: Dishwasher, Microwave, Gas Range, Refrigerator
Features
- Flooring: Carpet, Tile, Wood
- Basement: Interior Entry,Daylight,Finished
- Number of fireplaces: 1
Interior area
- Total structure area: 1,839
- Total interior livable area: 1,839 sqft
- Finished area above ground: 1,464
- Finished area below ground: 375
Property
Parking
- Total spaces: 2
- Parking features: Paved, 1 - 4 Spaces
- Garage spaces: 2
Lot
- Size: 2 Acres
- Features: Rural, Level, Open Lot, Landscaped
Details
- Parcel number: CARMM0008L441
- Zoning: Residential
Construction
Type & style
- Home type: SingleFamily
- Architectural style: Cape Cod,Saltbox
- Property subtype: Single Family Residence
Materials
- Wood Frame, Vinyl Siding
- Roof: Metal
Condition
- Year built: 1991
Utilities & green energy
- Electric: Circuit Breakers
- Sewer: Private Sewer, Septic Design Available
- Water: Private, Well
Community & neighborhood
Location
- Region: Carmel
Other
Other facts
- Road surface type: Paved
Price history
| Date | Event | Price |
|---|---|---|
| 8/18/2025 | Sold | $425,000$231/sqft |
Source: | ||
| 8/6/2025 | Listed for sale | $425,000$231/sqft |
Source: | ||
| 7/12/2025 | Pending sale | $425,000$231/sqft |
Source: | ||
| 7/8/2025 | Listed for sale | $425,000+48.1%$231/sqft |
Source: | ||
| 11/1/2021 | Sold | $287,000+4.4%$156/sqft |
Source: | ||
Public tax history
| Year | Property taxes | Tax assessment |
|---|---|---|
| 2024 | $2,959 +5.4% | $216,800 |
| 2023 | $2,808 +2.8% | $216,800 |
| 2022 | $2,732 -5.3% | $216,800 +27.8% |
Find assessor info on the county website
Neighborhood: 04419
Nearby schools
GreatSchools rating
- 5/10Carmel Elementary SchoolGrades: PK-4Distance: 1.6 mi
- 5/10Caravel Middle SchoolGrades: 5-8Distance: 2 mi

Get pre-qualified for a loan
At Zillow Home Loans, we can pre-qualify you in as little as 5 minutes with no impact to your credit score.An equal housing lender. NMLS #10287.
