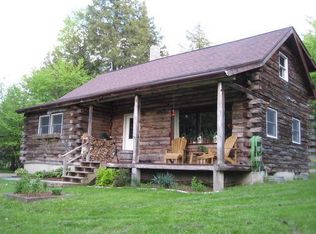Closed
Listed by:
Smith Macdonald Group,
Coldwell Banker Carlson Real Estate 802-253-7358
Bought with: Coldwell Banker Carlson Real Estate
$652,000
379 Glenbrook Road, Stowe, VT 05672
2beds
1,536sqft
Single Family Residence
Built in 1978
1.56 Acres Lot
$666,600 Zestimate®
$424/sqft
$3,054 Estimated rent
Home value
$666,600
$600,000 - $747,000
$3,054/mo
Zestimate® history
Loading...
Owner options
Explore your selling options
What's special
Welcome to this delightful Cape-style home nestled in the Mansfield View neighborhood of Stowe, VT. This lovingly maintained two-bedroom, 1.5-bathroom residence sits on a level lot, offering picturesque views of the Worcester Range. The home has been meticulously cared for, with numerous enhancements reflecting ownership pride. The bright and airy layout boasts plenty of space on the main level, ideal for everyday living and entertaining. The well-sized bedrooms on the second floor provide a cozy retreat. Recent upgrades include a new wood stove in the basement, perfect for those chilly Vermont winters, and comprehensive energy efficiency improvements through the Vermont Weatherization Program in 2024. These upgrades ensure both comfort and cost savings. The original wastewater permit allowed for three bedrooms, so there's potential for easy expansion, making it an excellent investment for the future. The expansive main level offers versatile spaces that can be adapted to your needs, whether you envision a home office, a cozy family room, or an additional bedroom. Enjoy the serene surroundings and the sense of community in this established neighborhood. This home represents an exceptional opportunity to own a piece of Stowe's charm. Take advantage of this rare find in an unbeatable location!
Zillow last checked: 8 hours ago
Listing updated: July 17, 2024 at 12:11pm
Listed by:
Smith Macdonald Group,
Coldwell Banker Carlson Real Estate 802-253-7358
Bought with:
Smith Macdonald Group
Coldwell Banker Carlson Real Estate
Source: PrimeMLS,MLS#: 4997007
Facts & features
Interior
Bedrooms & bathrooms
- Bedrooms: 2
- Bathrooms: 2
- Full bathrooms: 1
- 1/2 bathrooms: 1
Heating
- Propane, Wood, Baseboard, Wood Stove
Cooling
- None
Appliances
- Included: Dishwasher, Dryer, Microwave, Gas Range, Refrigerator, Washer
- Laundry: In Basement
Features
- Kitchen/Dining
- Flooring: Carpet, Hardwood
- Basement: Concrete,Interior Entry
Interior area
- Total structure area: 2,322
- Total interior livable area: 1,536 sqft
- Finished area above ground: 1,536
- Finished area below ground: 0
Property
Parking
- Parking features: Gravel
Features
- Levels: One and One Half
- Stories: 1
- Has view: Yes
- Frontage length: Road frontage: 422
Lot
- Size: 1.56 Acres
- Features: Corner Lot, Country Setting, Views
Details
- Parcel number: 62119512071
- Zoning description: RR2
Construction
Type & style
- Home type: SingleFamily
- Architectural style: Cape
- Property subtype: Single Family Residence
Materials
- Wood Frame
- Foundation: Concrete
- Roof: Asphalt Shingle
Condition
- New construction: No
- Year built: 1978
Utilities & green energy
- Electric: Circuit Breakers
- Sewer: Septic Tank
- Utilities for property: Cable
Community & neighborhood
Security
- Security features: Carbon Monoxide Detector(s), Smoke Detector(s)
Location
- Region: Stowe
HOA & financial
Other financial information
- Additional fee information: Fee: $450
Other
Other facts
- Road surface type: Gravel
Price history
| Date | Event | Price |
|---|---|---|
| 7/17/2024 | Sold | $652,000+8.8%$424/sqft |
Source: | ||
| 5/30/2024 | Contingent | $599,000$390/sqft |
Source: | ||
| 5/23/2024 | Listed for sale | $599,000+121.9%$390/sqft |
Source: | ||
| 12/15/2008 | Sold | $270,000-8.5%$176/sqft |
Source: Public Record Report a problem | ||
| 10/11/2008 | Listed for sale | $295,000$192/sqft |
Source: Listhub #2810274 Report a problem | ||
Public tax history
| Year | Property taxes | Tax assessment |
|---|---|---|
| 2024 | -- | $504,400 +118.6% |
| 2023 | -- | $230,700 |
| 2022 | -- | $230,700 |
Find assessor info on the county website
Neighborhood: 05672
Nearby schools
GreatSchools rating
- 9/10Stowe Elementary SchoolGrades: PK-5Distance: 2.6 mi
- 8/10Stowe Middle SchoolGrades: 6-8Distance: 4.4 mi
- NASTOWE HIGH SCHOOLGrades: 9-12Distance: 4.4 mi
Schools provided by the listing agent
- Elementary: Stowe Elementary School
- Middle: Stowe Middle/High School
- High: Stowe Middle/High School
- District: Lamoille South
Source: PrimeMLS. This data may not be complete. We recommend contacting the local school district to confirm school assignments for this home.
Get pre-qualified for a loan
At Zillow Home Loans, we can pre-qualify you in as little as 5 minutes with no impact to your credit score.An equal housing lender. NMLS #10287.
