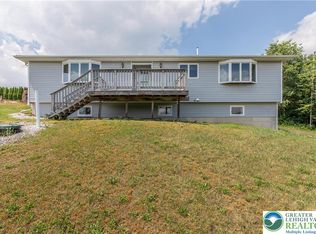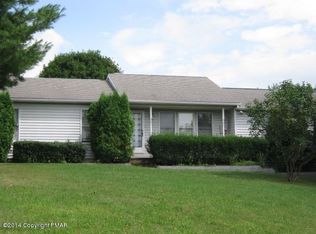Sold for $349,000
$349,000
379 Golf Rd, Tamaqua, PA 18252
2beds
2,433sqft
Single Family Residence
Built in 2000
1.3 Acres Lot
$353,000 Zestimate®
$143/sqft
$1,512 Estimated rent
Home value
$353,000
$254,000 - $491,000
$1,512/mo
Zestimate® history
Loading...
Owner options
Explore your selling options
What's special
Built by family and loved by family, this West Penn ranch has more to offer than just the breathtaking views. As you enter the home, the hardwood floors will certainly catch your eye! There is a large private living room just off the foyer, with plenty of natural light. An open concept kitchen with an abundance of cabinetry, flows into the dining room, providing ample room for entertaining. Just off the dining room is a den that is currently being used as a bedroom. The spacious master bedroom is complete with ensuite. Another bedroom and full bathroom complete the main level. The unique staircase takes you to the lower level with a finished rec. room, another finished room is being used as a large bedroom. There is one room left unfinished for you to put your personal stamp on. Enjoy the warm days or cool evenings relaxing and enjoying the views from either of the large composite decks. Call today to schedule a showing.
Zillow last checked: 8 hours ago
Listing updated: October 28, 2025 at 05:38am
Listed by:
Holly Stroup 570-249-0171,
Towne And Country Real Estate, LLC
Bought with:
Jeffrey Ricketts, RS319966
Coldwell Banker Realty
Source: Bright MLS,MLS#: PASK2022060
Facts & features
Interior
Bedrooms & bathrooms
- Bedrooms: 2
- Bathrooms: 2
- Full bathrooms: 2
- Main level bathrooms: 2
- Main level bedrooms: 2
Other
- Level: Lower
- Area: 192 Square Feet
- Dimensions: 16 x 12
Bedroom 1
- Features: Attached Bathroom
- Level: Main
- Area: 208 Square Feet
- Dimensions: 16 x 13
Bedroom 2
- Level: Main
- Area: 132 Square Feet
- Dimensions: 11 x 12
Bonus room
- Features: Basement - Partially Finished
- Level: Lower
- Area: 252 Square Feet
- Dimensions: 21 x 12
Den
- Features: Balcony Access
- Level: Main
- Area: 176 Square Feet
- Dimensions: 16 x 11
Family room
- Level: Lower
- Area: 325 Square Feet
- Dimensions: 25 x 13
Other
- Features: Bathroom - Walk-In Shower
- Level: Main
- Area: 64 Square Feet
- Dimensions: 8 x 8
Other
- Features: Bathroom - Tub Shower
- Level: Main
- Area: 72 Square Feet
- Dimensions: 12 x 6
Kitchen
- Features: Dining Area, Kitchen - Gas Cooking, Breakfast Bar
- Level: Main
- Area: 400 Square Feet
- Dimensions: 25 x 16
Living room
- Level: Main
- Area: 320 Square Feet
- Dimensions: 20 x 16
Heating
- Other, Propane
Cooling
- Wall Unit(s), Electric
Appliances
- Included: Microwave, Oven/Range - Gas, Washer, Dryer, Refrigerator, Dishwasher, Water Heater
Features
- Breakfast Area, Ceiling Fan(s), Combination Kitchen/Dining, Open Floorplan
- Flooring: Wood
- Basement: Full,Heated,Partially Finished,Concrete,Interior Entry,Garage Access
- Has fireplace: No
Interior area
- Total structure area: 3,665
- Total interior livable area: 2,433 sqft
- Finished area above ground: 1,913
- Finished area below ground: 520
Property
Parking
- Total spaces: 3
- Parking features: Garage Faces Front, Garage Door Opener, Inside Entrance, Underground, Attached, Driveway
- Attached garage spaces: 1
- Uncovered spaces: 2
Accessibility
- Accessibility features: Accessible Hallway(s), Accessible Doors
Features
- Levels: Two
- Stories: 2
- Patio & porch: Deck
- Pool features: None
Lot
- Size: 1.30 Acres
Details
- Additional structures: Above Grade, Below Grade
- Parcel number: 37050089.005
- Zoning: RESIDENTIAL
- Special conditions: Standard
Construction
Type & style
- Home type: SingleFamily
- Architectural style: Raised Ranch/Rambler
- Property subtype: Single Family Residence
Materials
- Vinyl Siding, Stick Built
- Foundation: Concrete Perimeter
- Roof: Architectural Shingle
Condition
- New construction: No
- Year built: 2000
Utilities & green energy
- Sewer: On Site Septic
- Water: Well
Community & neighborhood
Location
- Region: Tamaqua
- Subdivision: West Penn
- Municipality: WEST PENN TWP
Other
Other facts
- Listing agreement: Exclusive Right To Sell
- Listing terms: Cash,Conventional,FHA,VA Loan
- Ownership: Fee Simple
Price history
| Date | Event | Price |
|---|---|---|
| 10/27/2025 | Sold | $349,000-4.4%$143/sqft |
Source: | ||
| 9/18/2025 | Pending sale | $365,000$150/sqft |
Source: | ||
| 9/11/2025 | Price change | $365,000-2.7%$150/sqft |
Source: | ||
| 8/8/2025 | Pending sale | $375,000$154/sqft |
Source: | ||
| 6/27/2025 | Listed for sale | $375,000$154/sqft |
Source: | ||
Public tax history
| Year | Property taxes | Tax assessment |
|---|---|---|
| 2023 | $4,068 +2.2% | $65,980 |
| 2022 | $3,981 +1% | $65,980 |
| 2021 | $3,941 -1.4% | $65,980 |
Find assessor info on the county website
Neighborhood: 18252
Nearby schools
GreatSchools rating
- 7/10West Penn Twp El SchoolGrades: K-5Distance: 2.5 mi
- 6/10Tamaqua Area Middle SchoolGrades: 6-8Distance: 3.9 mi
- 6/10Tamaqua Area Senior High SchoolGrades: 9-12Distance: 3.9 mi
Schools provided by the listing agent
- District: Tamaqua Area
Source: Bright MLS. This data may not be complete. We recommend contacting the local school district to confirm school assignments for this home.

Get pre-qualified for a loan
At Zillow Home Loans, we can pre-qualify you in as little as 5 minutes with no impact to your credit score.An equal housing lender. NMLS #10287.

