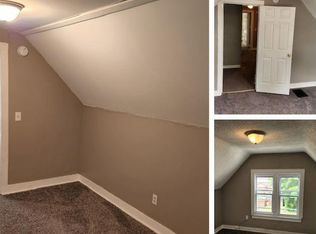Great house for owner occupant. Kitchen was remodeled professionally with granite countertops and includes these newer appliances. Also, there is a remodeled bathroom upstairs and a half bath in the basement. House has newer replacement windows nearly throughout. Much of the house has beautiful hardwood flooring and original moldings, doors and hardware. Walk up attic is finished with three rooms but not heated. The back yard is very deep and has two sheds. This house is above average in condition. Extra rooms finished on the third floor. The front porch is enclosed. Roof was a tear off less than ten years ago with new underlayment on roof deck with architectural 30 year shingles.
This property is off market, which means it's not currently listed for sale or rent on Zillow. This may be different from what's available on other websites or public sources.
