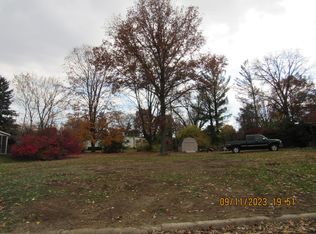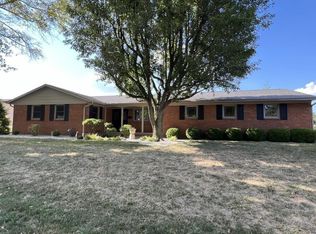Sold
$285,000
379 Markley Rd, Circleville, OH 43113
3beds
1,812sqft
Single Family Residence
Built in 1961
0.31 Acres Lot
$286,400 Zestimate®
$157/sqft
$2,131 Estimated rent
Home value
$286,400
Estimated sales range
Not available
$2,131/mo
Zestimate® history
Loading...
Owner options
Explore your selling options
What's special
Step into a well-maintained slice of mid-century charm with this 3-bedroom, 2 1/2 bath ranch style home, built in 1961. Situated in a quiet, established neighborhood, this home offers comfort and character. Inside you'll find a spacious living area with large windows that fill the space with natural light. Enjoy your morning coffee or relax year round in the fully enclosed sunroom. Full unfinished basement offers ample space for storage, a workshop, or future expansion to fit your needs. Home is equipped with a whole house generator too! Make your appointment today!
Zillow last checked: 8 hours ago
Listing updated: September 22, 2025 at 12:12pm
Listed by:
Timothy Rutherford,
ERA Martin & Associates (C)
Bought with:
Sherrie Preston, 0000353926
ERA Martin & Associates (C)
Source: Scioto Valley AOR,MLS#: 197831
Facts & features
Interior
Bedrooms & bathrooms
- Bedrooms: 3
- Bathrooms: 3
- Full bathrooms: 2
- 1/2 bathrooms: 1
- Main level bathrooms: 3
- Main level bedrooms: 3
Bedroom 1
- Description: Flooring(Carpet)
- Level: Main
- Area: 120
- Dimensions: 12 x 10
Bedroom 2
- Description: Flooring(Carpet)
- Level: Main
- Area: 154
- Dimensions: 14 x 11
Bedroom 3
- Description: Flooring(Carpet)
- Level: Main
- Area: 154
- Dimensions: 14 x 11
Bathroom 1
- Description: Flooring(Tile-Ceramic)
- Level: Main
- Area: 66
- Dimensions: 11 x 6
Bathroom 2
- Description: Flooring(Tile-Ceramic)
- Level: Main
- Area: 40
- Dimensions: 4 x 10
Bathroom 3
- Description: Flooring(Tile-Ceramic)
- Level: Main
- Area: 16
- Dimensions: 4 x 4
Dining room
- Description: Flooring(Carpet)
- Level: Main
- Area: 273
- Dimensions: 21 x 13
Kitchen
- Description: Flooring(Vinyl)
- Level: Main
- Area: 117
- Dimensions: 13 x 9
Living room
- Description: Flooring(Carpet)
- Level: Main
- Area: 348
- Dimensions: 29 x 12
Heating
- Forced Air, Natural Gas
Cooling
- Central Air
Appliances
- Included: Dryer, Washer, Microwave, Range, Refrigerator, Gas Water Heater
Features
- Ceiling Fan(s)
- Flooring: Carpet, Vinyl, Tile-Ceramic
- Windows: Double Pane Windows, Window Treatments
- Basement: Block,Full
- Has fireplace: Yes
- Fireplace features: Gas
Interior area
- Total structure area: 1,812
- Total interior livable area: 1,812 sqft
Property
Parking
- Total spaces: 2
- Parking features: 2 Car, Asphalt
- Garage spaces: 2
- Has uncovered spaces: Yes
Features
- Levels: One
Lot
- Size: 0.31 Acres
Details
- Parcel number: A05112500000900
Construction
Type & style
- Home type: SingleFamily
- Property subtype: Single Family Residence
Materials
- Brick, Vinyl Siding
- Roof: Asphalt
Condition
- Year built: 1961
Utilities & green energy
- Electric: 100 Amp Service
- Sewer: Public Sewer
- Water: Public
Community & neighborhood
Security
- Security features: Security System
Location
- Region: Circleville
- Subdivision: No Subdivision
Price history
Price history is unavailable.
Public tax history
| Year | Property taxes | Tax assessment |
|---|---|---|
| 2024 | $2,389 -12.7% | $78,080 |
| 2023 | $2,738 +0.5% | $78,080 +26.5% |
| 2022 | $2,724 -0.6% | $61,730 |
Find assessor info on the county website
Neighborhood: 43113
Nearby schools
GreatSchools rating
- 7/10Circleville Elementary SchoolGrades: PK-5Distance: 0.6 mi
- 4/10Everts Middle SchoolGrades: 6-8Distance: 0.6 mi
- 3/10Circleville High SchoolGrades: 9-12Distance: 0.7 mi
Schools provided by the listing agent
- Elementary: Circleville CSD
- Middle: Circleville CSD
- High: Circleville CSD
Source: Scioto Valley AOR. This data may not be complete. We recommend contacting the local school district to confirm school assignments for this home.
Get a cash offer in 3 minutes
Find out how much your home could sell for in as little as 3 minutes with a no-obligation cash offer.
Estimated market value$286,400
Get a cash offer in 3 minutes
Find out how much your home could sell for in as little as 3 minutes with a no-obligation cash offer.
Estimated market value
$286,400

