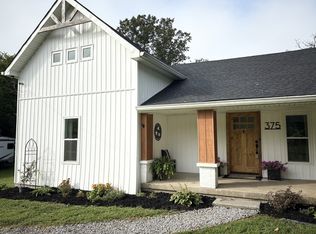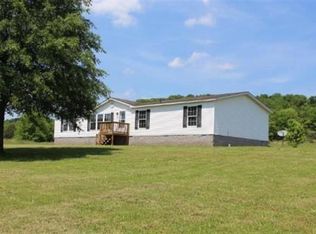Closed
$569,900
379 Mount Vernon Rd, Bethpage, TN 37022
3beds
1,800sqft
Single Family Residence, Residential
Built in 2023
3.88 Acres Lot
$561,500 Zestimate®
$317/sqft
$2,336 Estimated rent
Home value
$561,500
$522,000 - $601,000
$2,336/mo
Zestimate® history
Loading...
Owner options
Explore your selling options
What's special
Discover country living at its finest in this beautiful barndominium set on 3.88 picturesque acres, complete with a serene creek. The open-concept living area is designed for comfort & style, featuring a cozy fireplace with built-in shelving and elegant limestone accents. The kitchen is a chef's dream, offering custom cabinets, gleaming Quartz countertops, and stainless steel appliances, perfect for both everyday meals and entertaining. The spacious master suite is your personal retreat, complete with a large, luxurious bath that promises relaxation at the end of the day. Step outside to enjoy the peace and quiet on your covered front and rear porches, ideal for morning coffee or evening relaxation. This property also includes an oversized two-car garage with shop area, providing plenty of space for your vehicles, tools, and hobbies. Seller has an accepted offer with a 48 hour right of first refusal home sale contingency - PLEASE continue to show.
Zillow last checked: 8 hours ago
Listing updated: November 07, 2024 at 10:01am
Listing Provided by:
TAMMY NAUMAN 615-202-8453,
Century 21 Premier
Bought with:
Joseph Phinney, 371173
Elam Real Estate
Source: RealTracs MLS as distributed by MLS GRID,MLS#: 2695847
Facts & features
Interior
Bedrooms & bathrooms
- Bedrooms: 3
- Bathrooms: 2
- Full bathrooms: 2
- Main level bedrooms: 3
Bedroom 1
- Features: Full Bath
- Level: Full Bath
- Area: 224 Square Feet
- Dimensions: 16x14
Bedroom 2
- Area: 143 Square Feet
- Dimensions: 13x11
Bedroom 3
- Area: 143 Square Feet
- Dimensions: 13x11
Living room
- Area: 900 Square Feet
- Dimensions: 30x30
Heating
- Central, Electric
Cooling
- Ceiling Fan(s), Electric
Appliances
- Included: Dishwasher, Microwave, Electric Oven, Electric Range
- Laundry: Electric Dryer Hookup, Washer Hookup
Features
- Built-in Features, Ceiling Fan(s), Open Floorplan, Walk-In Closet(s)
- Flooring: Laminate, Tile
- Basement: Slab
- Number of fireplaces: 1
- Fireplace features: Electric
Interior area
- Total structure area: 1,800
- Total interior livable area: 1,800 sqft
- Finished area above ground: 1,800
Property
Parking
- Total spaces: 2
- Parking features: Garage Door Opener, Garage Faces Side, Driveway, Gravel
- Garage spaces: 2
- Has uncovered spaces: Yes
Features
- Levels: One
- Stories: 1
- Patio & porch: Deck, Covered, Porch
Lot
- Size: 3.88 Acres
Details
- Parcel number: 068 15100 000
- Special conditions: Standard
Construction
Type & style
- Home type: SingleFamily
- Architectural style: Barndominium
- Property subtype: Single Family Residence, Residential
Materials
- Aluminum Siding
- Roof: Metal
Condition
- New construction: No
- Year built: 2023
Utilities & green energy
- Sewer: Septic Tank
- Water: Public
- Utilities for property: Electricity Available, Water Available
Community & neighborhood
Location
- Region: Bethpage
- Subdivision: None
Price history
| Date | Event | Price |
|---|---|---|
| 11/6/2024 | Sold | $569,900$317/sqft |
Source: | ||
| 10/14/2024 | Contingent | $569,900$317/sqft |
Source: | ||
| 8/24/2024 | Listed for sale | $569,900$317/sqft |
Source: | ||
Public tax history
| Year | Property taxes | Tax assessment |
|---|---|---|
| 2024 | $1,782 +307.8% | $125,375 +546.3% |
| 2023 | $437 | $19,400 |
Find assessor info on the county website
Neighborhood: 37022
Nearby schools
GreatSchools rating
- 9/10Bethpage Elementary SchoolGrades: K-5Distance: 1.6 mi
- 6/10Westmoreland Middle SchoolGrades: 6-8Distance: 6.2 mi
- 7/10Westmoreland High SchoolGrades: 9-12Distance: 6.4 mi
Schools provided by the listing agent
- Elementary: Bethpage Elementary
- Middle: Westmoreland Middle School
- High: Westmoreland High School
Source: RealTracs MLS as distributed by MLS GRID. This data may not be complete. We recommend contacting the local school district to confirm school assignments for this home.

Get pre-qualified for a loan
At Zillow Home Loans, we can pre-qualify you in as little as 5 minutes with no impact to your credit score.An equal housing lender. NMLS #10287.
Sell for more on Zillow
Get a free Zillow Showcase℠ listing and you could sell for .
$561,500
2% more+ $11,230
With Zillow Showcase(estimated)
$572,730
