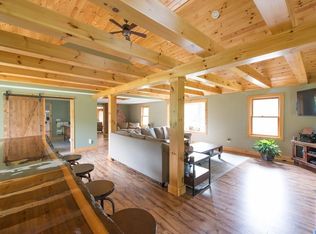1880 Farmhouse on historical Mulpus Rd known for it's vast collection of Vintage Rocking Horses as a popular photo opp landmark! This Antique home has so much to offer it's next owner - from farming to flowers to chickens, car & toy collections or just space to spread out! HUGE 2 story garage and P&B barn w/3 bays & 2 engine hoist lifts lends potential for a hobby mechanic, winter storage or cars galore! Carriage shed w/original timber beams is currently used as a rustic 3 season porch for dining & entertaining and it overlooks gorgeous perennial beds and a new stone patio w/fire pit! The main house offers a 1st flr full bath w/laundry, cozy kitchen w/gas range & butlers pantry, dining room & LR w/fp, hdwd flrs & built ins, two interior staircases lead to the 2nd flr w/3 bedrooms. New furnace & hot water tank 2016, exterior painted in recent years, roof 2002, new well pump 2015. Blueberry bushes, asparagus, perennial beds & Chestnut Tree! Steps to Cowdrey Nature Center!
This property is off market, which means it's not currently listed for sale or rent on Zillow. This may be different from what's available on other websites or public sources.
