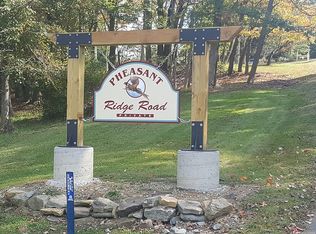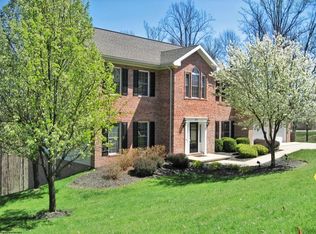Sold for $860,000
$860,000
379 Pheasant Ridge Rd, Bridgeport, WV 26330
4beds
4,516sqft
Single Family Residence
Built in 2004
2.15 Acres Lot
$893,600 Zestimate®
$190/sqft
$4,642 Estimated rent
Home value
$893,600
Estimated sales range
Not available
$4,642/mo
Zestimate® history
Loading...
Owner options
Explore your selling options
What's special
Welcome to this stunning, custom-built executive home in the sought-after Bridgeport community of Pheasant Ridge. Nestled on a private 2.15-acre lot with wooded views, this property offers a blend of luxury, elegance, and functionality. Built in 2004, this one-of-a-kind home offers an extraordinary living experience with abundant parking, exceptional craftsmanship, and sophisticated design throughout. Step inside the grand marble-tiled foyer with a soaring 19-foot ceiling and an elegant curved staircase that leads to the upper-level balcony, overlooking both the foyer and the impressive great room. The upper level features two spacious bedrooms, each with its own full bath, oversized closets, and 10-foot tray ceilings—a great retreat for guests. Throughout the main and upper levels, you'll find 10-foot ceilings, Brazilian cherry wood floors, and luxurious details that elevate every space. The gourmet kitchen is a chef's dream, featuring custom cherry cabinetry, granite countertops, intricate stained glass accents, a large island, and top-of-the-line Wolf and Sub-Zero appliances. The kitchen also includes a convenient pantry with a wet bar and an inviting breakfast area. For formal or casual dining, choose between or combine the two adjacent dining rooms, which are separated by French doors. The heart of the home is the magnificent 25' x 16' great room, featuring vaulted ceilings peaking at 18 feet at the balcony, a striking floor-to-ceiling stone fireplace, and a grand arched picture window that frames the serene backyard. The room flows seamlessly to the 13' x 44' covered patio—ideal for hosting large gatherings or enjoying peaceful evenings surrounded by nature. On the main level, discover two generously sized bedrooms, each with cherry wood floors, oversized closets, and en-suite bathrooms adorned with rich tile-work. The 33'x14' primary suite is an opulent sanctuary with a cozy stone fireplace, office nook, 10-foot tray ceiling, and a luxurious 18' x 17' spa-like bath. The primary suite’s bathroom includes 2 vanities, an elegant tub, two oversized closets, and stunning tile details. For recreation and relaxation, descend the second curved oak staircase to the expansive 37' x 15' game room on the lower level. With the largest of the home’s three gas-log fireplaces, this space opens to the backyard through double doors and offers endless possibilities for entertaining. The full basement also offers potential for additional living space, with vast storage areas and access to the integral garage. This custom home, appraised at its current value, blends exceptional craftsmanship, luxurious finishes, and ample space for both everyday living and grand entertaining. From the serene outdoor surroundings to the lavish interiors, this Bridgeport estate offers an unparalleled lifestyle in one of the area’s most desirable communities. Make this exceptional property your forever home—where every detail has been thoughtfully designed to provide comfort, beauty, and lasting memories.
Zillow last checked: 8 hours ago
Listing updated: November 27, 2024 at 02:53pm
Listed by:
DENNIS FINAMORE 304-365-2484,
D.G. FINAMORE AND ASSOCIATES LLC
Bought with:
HUNTER REED, WVS220302374
HOMEFINDERS PLUS REAL ESTATE INC
Source: NCWV REIN,MLS#: 10156850
Facts & features
Interior
Bedrooms & bathrooms
- Bedrooms: 4
- Bathrooms: 6
- Full bathrooms: 4
- 1/2 bathrooms: 2
Bedroom 2
- Features: Ceiling Fan(s), Walk-In Closet(s), Wood Floor
Bedroom 3
- Features: Ceiling Fan(s), Cathedral/Vaulted Ceiling
Bedroom 4
- Features: Ceiling Fan(s), Walk-In Closet(s), Wood Floor
Dining room
- Features: Wood Floor, Window Treatment
Kitchen
- Features: Tile Floor, Dining Area, Pantry, Solid Surface Counters
Living room
- Features: Wood Floor
Basement
- Level: Basement
Heating
- Central, Forced Air, Natural Gas
Cooling
- Central Air, Ceiling Fan(s)
Appliances
- Included: Countertop Range, Wall Oven, Microwave, Dishwasher, Disposal, Refrigerator
Features
- Flooring: Wood, Tile
- Windows: Double Pane Windows
- Basement: Full,Walk-Out Access,Interior Entry,Garage Access,Concrete,Exterior Entry
- Attic: Interior Access Only
- Number of fireplaces: 3
- Fireplace features: Masonry, Gas Logs
Interior area
- Total structure area: 6,846
- Total interior livable area: 4,516 sqft
- Finished area above ground: 3,846
- Finished area below ground: 670
Property
Parking
- Total spaces: 3
- Parking features: Garage Door Opener, RV/Boat Pad, Off Street, 3+ Cars
- Has attached garage: Yes
Features
- Levels: Two
- Stories: 2
- Patio & porch: Porch, Patio
- Exterior features: Private Yard
- Fencing: None
- Has view: Yes
- Waterfront features: None
Lot
- Size: 2.15 Acres
- Features: Wooded, Level, Sloped, Landscaped
Details
- Parcel number: 54033171523230011.0000
Construction
Type & style
- Home type: SingleFamily
- Property subtype: Single Family Residence
Materials
- Frame, Brick
- Foundation: Block
- Roof: Shingle
Condition
- Year built: 2004
Utilities & green energy
- Electric: 200+ Amp Service
- Sewer: Septic Tank
- Water: Public
Community & neighborhood
Community
- Community features: Golf, Shopping/Mall, Health Club, Library, Medical Facility
Location
- Region: Bridgeport
- Subdivision: Pheasant Ridge
HOA & financial
HOA
- Has HOA: Yes
- HOA fee: $750 annually
- Services included: Snow Removal
Price history
| Date | Event | Price |
|---|---|---|
| 11/27/2024 | Sold | $860,000-0.6%$190/sqft |
Source: | ||
| 10/23/2024 | Contingent | $865,000$192/sqft |
Source: | ||
| 10/18/2024 | Listed for sale | $865,000+1472.7%$192/sqft |
Source: | ||
| 11/9/2000 | Sold | $55,000$12/sqft |
Source: Agent Provided Report a problem | ||
Public tax history
| Year | Property taxes | Tax assessment |
|---|---|---|
| 2025 | $5,769 +9.1% | $515,160 +7.1% |
| 2024 | $5,288 +13.3% | $481,020 +14.3% |
| 2023 | $4,668 -0.4% | $421,020 +0.8% |
Find assessor info on the county website
Neighborhood: 26330
Nearby schools
GreatSchools rating
- NANorwood Elementary SchoolGrades: PK-5Distance: 2.7 mi
- 8/10Bridgeport Middle SchoolGrades: 6-8Distance: 3.2 mi
- 10/10Bridgeport High SchoolGrades: 9-12Distance: 3.3 mi
Schools provided by the listing agent
- Elementary: Simpson Elementary
- Middle: Bridgeport Middle
- High: Bridgeport High
- District: Harrison
Source: NCWV REIN. This data may not be complete. We recommend contacting the local school district to confirm school assignments for this home.
Get pre-qualified for a loan
At Zillow Home Loans, we can pre-qualify you in as little as 5 minutes with no impact to your credit score.An equal housing lender. NMLS #10287.

