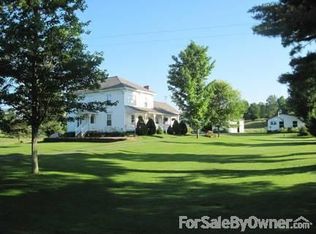This single family home was lovingly built by the owner, a man who worked in the construction industry for over 50 years. The kitchen is well-lit with a combination of Wood Mode and custom made cabinetry that is open to the dining room with sliding doors opening to a bi-level deck with a lovely view of apple trees, lilacs, meadow and forest. The main floor also features a great room that is wired for cable and sound, cathedral ceilings and a large bay window. Down the hall you will find the primary suite with the master bath and walk-in closet, three additional bedrooms sharing a bath and a den/office. The lower level at one time was used as a rental. The floor plan is open which includes an entry (13 X 11) Kitchen with appliances (11 X 14), spacious dining/living (25 X 11),three bedrooms (9 X 15), (14 X 11) and (9 X 16) and mechanical room. Could be used as an in-law apartment, in-home office, etc... lots of possibilities for sure!! The 25 X 28 2 stall garage with automatic openers has a pull down attic providing plenty of additional storage. Taxes shown do not reflect the STAR savings. Spectrum is the TV, phone and internet provider.
This property is off market, which means it's not currently listed for sale or rent on Zillow. This may be different from what's available on other websites or public sources.
