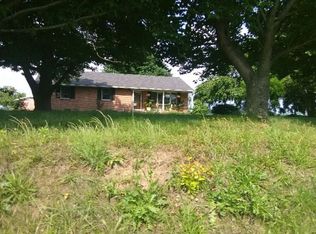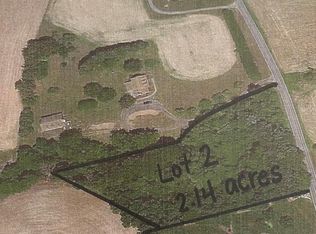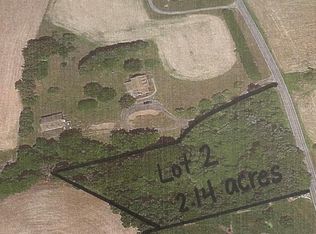SOLD TOTALLY AS-IS. BUYER PAYS $300 FEE AT CLOSING. NO OFFERS WILL BE RESPONDED WITHIN THE FIRST 10 DAYS OF MARKET TIME. CASH OFFERS MUST INSPECT PROPERTY PRIOR TO MAKING OFFER. GREAT OPPORTUNITY AVAILABLE. TREMENDOUS POTENTIAL ON THIS 3 BEDROOM RANCHER. REHAB OR REMODEL IT AND MAKE THE WAY YOU WANT IT!
This property is off market, which means it's not currently listed for sale or rent on Zillow. This may be different from what's available on other websites or public sources.


