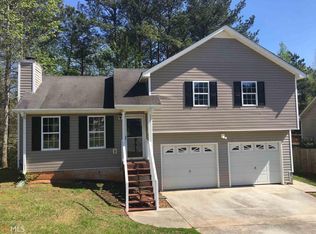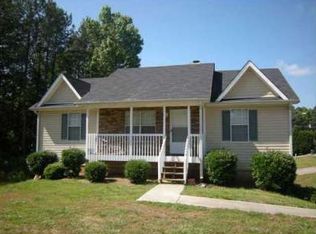Closed
$239,900
379 Villa Rosa Way, Temple, GA 30179
3beds
--sqft
Single Family Residence
Built in 1998
0.32 Acres Lot
$242,100 Zestimate®
$--/sqft
$1,645 Estimated rent
Home value
$242,100
$215,000 - $271,000
$1,645/mo
Zestimate® history
Loading...
Owner options
Explore your selling options
What's special
Your new home awaits at an affordable price in pristine condition, You will not find a better home that is in better condition for a better price! In addition to all the home features, this home is in a USDA area and qualifies for you to purchase with no down payment required! So amazing and ready for a new owner! Located minutes from the Interstate in the quaint town of Temple, Georgia, this 3 bed, 2 bath raised Ranch style home has been recently renovated and kept in great shape. On the upper main level is a spacious owner's suite featuring large closet and en suite bathroom complete with extra linen and supply storage space and a soaker tub. The kitchen, dining, and living area have the perfect flow for entertaining and has a recently renovated deck to enjoy the private yard on. The home is complete with sizable secondary bedrooms and a bathroom and provides everything needed for a first time homebuyer, someone downsizing, or an investor looking to add to their portfolio with a home with no rental restrictions. A home at this price in this condition is rare in our current market, so schedule your showing today to make it yours!
Zillow last checked: 8 hours ago
Listing updated: July 07, 2025 at 11:44pm
Listed by:
Cambre Mabry 678-595-1973,
Keller Williams Atlanta Classic
Bought with:
Kathryn Lefief, 365769
DediKate Real Estate
Source: GAMLS,MLS#: 10537078
Facts & features
Interior
Bedrooms & bathrooms
- Bedrooms: 3
- Bathrooms: 2
- Full bathrooms: 2
- Main level bathrooms: 2
- Main level bedrooms: 3
Kitchen
- Features: Breakfast Area, Pantry, Solid Surface Counters
Heating
- Central, Common, Natural Gas
Cooling
- Ceiling Fan(s), Central Air, Common, Electric
Appliances
- Included: Dishwasher, Oven/Range (Combo), Stainless Steel Appliance(s)
- Laundry: In Kitchen
Features
- High Ceilings, In-Law Floorplan, Master On Main Level, Roommate Plan, Soaking Tub, Split Bedroom Plan
- Flooring: Carpet, Laminate
- Windows: Double Pane Windows
- Basement: Bath/Stubbed,Exterior Entry,Partial,Unfinished
- Number of fireplaces: 1
- Common walls with other units/homes: No Common Walls
Interior area
- Total structure area: 0
- Finished area above ground: 0
- Finished area below ground: 0
Property
Parking
- Parking features: Garage, Garage Door Opener
- Has garage: Yes
Features
- Levels: Two
- Stories: 2
- Patio & porch: Deck, Patio, Porch
Lot
- Size: 0.32 Acres
- Features: Level, Open Lot
Details
- Parcel number: T04 0060304
Construction
Type & style
- Home type: SingleFamily
- Architectural style: Ranch,Traditional
- Property subtype: Single Family Residence
Materials
- Vinyl Siding
- Foundation: Pillar/Post/Pier
- Roof: Composition
Condition
- Updated/Remodeled
- New construction: No
- Year built: 1998
Utilities & green energy
- Sewer: Public Sewer
- Water: Public
- Utilities for property: Cable Available, Electricity Available, High Speed Internet, Natural Gas Available, Sewer Available, Sewer Connected, Water Available
Community & neighborhood
Community
- Community features: Sidewalks, Street Lights
Location
- Region: Temple
- Subdivision: Villa Rosa
HOA & financial
HOA
- Has HOA: No
- Services included: None
Other
Other facts
- Listing agreement: Exclusive Right To Sell
- Listing terms: Cash,Conventional,FHA,USDA Loan,VA Loan
Price history
| Date | Event | Price |
|---|---|---|
| 7/3/2025 | Sold | $239,900 |
Source: | ||
| 6/27/2025 | Pending sale | $239,900 |
Source: | ||
| 6/5/2025 | Listed for sale | $239,900 |
Source: | ||
| 6/4/2025 | Listing removed | $239,900 |
Source: | ||
| 5/25/2025 | Price change | $239,900-4% |
Source: | ||
Public tax history
| Year | Property taxes | Tax assessment |
|---|---|---|
| 2024 | $2,017 +4.4% | $75,305 +9% |
| 2023 | $1,932 +12.7% | $69,086 +21.9% |
| 2022 | $1,715 +11.5% | $56,677 +14.6% |
Find assessor info on the county website
Neighborhood: 30179
Nearby schools
GreatSchools rating
- 5/10Temple Elementary SchoolGrades: PK-5Distance: 2.2 mi
- 5/10Temple Middle SchoolGrades: 6-8Distance: 2.2 mi
- 6/10Temple High SchoolGrades: 9-12Distance: 1.3 mi
Schools provided by the listing agent
- Elementary: Temple
- Middle: Temple
- High: Temple
Source: GAMLS. This data may not be complete. We recommend contacting the local school district to confirm school assignments for this home.
Get a cash offer in 3 minutes
Find out how much your home could sell for in as little as 3 minutes with a no-obligation cash offer.
Estimated market value$242,100
Get a cash offer in 3 minutes
Find out how much your home could sell for in as little as 3 minutes with a no-obligation cash offer.
Estimated market value
$242,100

