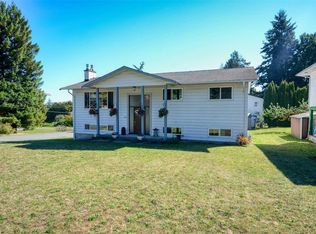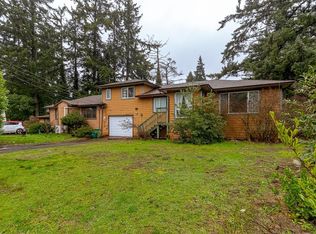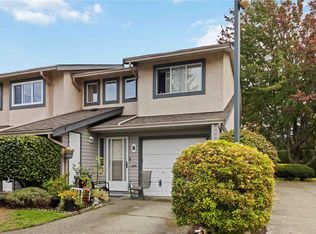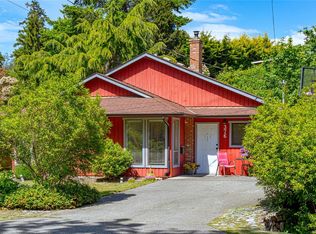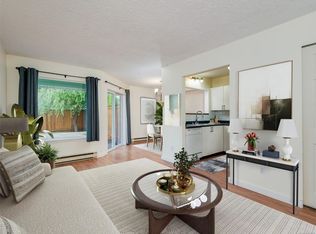Well-upgraded townhome in Colwood offers unbeatable convenience with easy access to numerous amenities such as large shopping malls, restaurants, clinic, golf courses, and Casino. Enjoy the perfect balance of urban convenience and natural surroundings! This beautifully designed two-story home features three spacious bedrooms, two bathrooms, a well-equipped kitchen for all your culinary needs, and a cozy living room that opens to a spacious patio and backyard, which provides direct access to Goldstream Ave for added convenience. The primary bedroom has a walk-in closet and a dedicated office/study/computer space, perfect for working from home. Additional features include a spacious laundry room, extra storage attached to the unit, and two parking stalls.
For sale
C$619,999
379 Wale Rd #4, Colwood, BC V9B 2P9
3beds
2baths
1,261sqft
Townhouse
Built in 1981
1,306.8 Square Feet Lot
$-- Zestimate®
C$492/sqft
C$395/mo HOA
What's special
Spacious bedroomsWell-equipped kitchenSpacious patio and backyardWalk-in closetSpacious laundry roomExtra storage
- 95 days |
- 80 |
- 5 |
Zillow last checked: 8 hours ago
Listing updated: October 21, 2025 at 09:40am
Listed by:
Jay Yoon,
Jonesco Real Estate Inc,
Brad Walker,
Jonesco Real Estate Inc
Source: VIVA,MLS®#: 1017735
Facts & features
Interior
Bedrooms & bathrooms
- Bedrooms: 3
- Bathrooms: 2
- Main level bathrooms: 1
Kitchen
- Level: Main
Heating
- Baseboard, Electric, Wood
Cooling
- None
Appliances
- Included: Dishwasher, F/S/W/D, Microwave
- Laundry: In Unit
Features
- Ceiling Fan(s), Closet Organizer, Dining/Living Combo
- Flooring: Laminate, Tile
- Windows: Vinyl Frames
- Basement: None
- Number of fireplaces: 1
- Fireplace features: Living Room, Wood Burning
Interior area
- Total structure area: 1,261
- Total interior livable area: 1,261 sqft
Video & virtual tour
Property
Parking
- Total spaces: 2
- Parking features: Additional Parking
Accessibility
- Accessibility features: Ground Level Main Floor
Features
- Levels: 2
- Entry location: Main Level
- Patio & porch: Balcony/Patio
- Fencing: Full
Lot
- Size: 1,306.8 Square Feet
- Features: Cleared, Private, Rectangular Lot
Details
- Parcel number: 000885347
- Zoning description: Residential
Construction
Type & style
- Home type: Townhouse
- Architectural style: Tudor
- Property subtype: Townhouse
Materials
- Frame Wood, Insulation: Ceiling, Insulation: Walls, Stucco
- Foundation: Concrete Perimeter
- Roof: Asphalt Shingle
Condition
- Resale
- New construction: No
- Year built: 1981
Utilities & green energy
- Water: Municipal
- Utilities for property: Cable Connected, Compost, Electricity Connected, Garbage, Phone Connected, Recycling, Sewer Connected, Water Connected
Community & HOA
HOA
- Has HOA: Yes
- Amenities included: Private Drive/Road, Street Lighting
- Services included: Trash, Insurance, Maintenance Grounds, Property Management, Recycling, Sewer, Water
- HOA fee: C$395 monthly
Location
- Region: Colwood
Financial & listing details
- Price per square foot: C$492/sqft
- Tax assessed value: C$523,100
- Annual tax amount: C$2,808
- Date on market: 10/21/2025
- Ownership: Freehold/Strata
- Electric utility on property: Yes
- Road surface type: Paved
Jay Yoon
(250) 507-9799
By pressing Contact Agent, you agree that the real estate professional identified above may call/text you about your search, which may involve use of automated means and pre-recorded/artificial voices. You don't need to consent as a condition of buying any property, goods, or services. Message/data rates may apply. You also agree to our Terms of Use. Zillow does not endorse any real estate professionals. We may share information about your recent and future site activity with your agent to help them understand what you're looking for in a home.
Price history
Price history
| Date | Event | Price |
|---|---|---|
| 10/21/2025 | Listed for sale | C$619,999C$492/sqft |
Source: VIVA #1017735 Report a problem | ||
Public tax history
Public tax history
Tax history is unavailable.Climate risks
Neighborhood: V9B
Nearby schools
GreatSchools rating
- NAGriffin Bay SchoolGrades: K-12Distance: 21.7 mi
- 8/10Friday Harbor Middle SchoolGrades: 6-8Distance: 21.7 mi
- NAGriffin Bay School Open DoorsGrades: 10-12Distance: 21.7 mi
