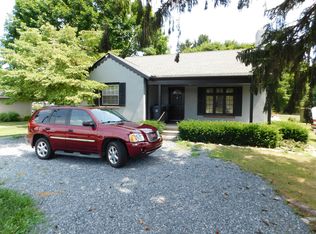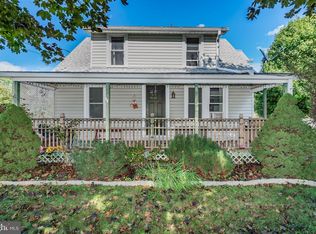Sold for $309,900 on 04/29/25
Street View
$309,900
379 York Rd, Carlisle, PA 17013
3beds
1,638sqft
Single Family Residence
Built in 1945
0.63 Acres Lot
$316,800 Zestimate®
$189/sqft
$1,952 Estimated rent
Home value
$316,800
$301,000 - $333,000
$1,952/mo
Zestimate® history
Loading...
Owner options
Explore your selling options
What's special
Welcome to 379 York Road - a 3 bed/1.5 bath traditional, two-story single-family home with a detached two-car garage! This home is located right outside the central Carlisle area and just minutes from major highways for your commute. The property has been fully updated - all new paint, finishes, and fixtures throughout have given the home new life while preserving its lovely character! The home features an attractive, traditional brick and siding exterior with shutters and is situated on a flat, usable lot with full fencing. The detached two-car garage features a separate screened-in porch overlooking the yard to one side, and an additional shed allows for ample storage. Once inside, you're greeted with a bright living space featuring glowing, refinished hardwood flooring that continues throughout most of the first and second floor. The lovely, large family room features great natural light and an original fireplace anchoring the room. The distinct dining room provides a lovely eating space, and allows for great flow into the brand-new kitchen. The kitchen has been outfitted with several high-end features such as stainless steel appliances, upgraded quartz countertops, and a subway tile backsplash. Also on the first floor is a separate mudroom space with a brand new powder room for maximum convenience. The elegant second level features three lovely and well-sized bedrooms, all with more beautiful hardwoods. The full bathroom has been nicely outfitted with a tiled tub/shower combination and new vanity. The basement level is clean and ready for practical storage! Stay warm on cooler spring days with a brand new boiler. Don’t miss your chance to see all that this refreshed, character home has to offer - contact us today!
Zillow last checked: 9 hours ago
Listing updated: June 26, 2025 at 07:35am
Listed by:
Dan Zecher 717-406-8316,
Keller Williams Elite,
Listing Team: Koch Garpstas Realty Group
Bought with:
BOB DWULET, rs347633
Coldwell Banker Realty
Source: Bright MLS,MLS#: PACB2038558
Facts & features
Interior
Bedrooms & bathrooms
- Bedrooms: 3
- Bathrooms: 2
- Full bathrooms: 1
- 1/2 bathrooms: 1
- Main level bathrooms: 1
Basement
- Area: 0
Heating
- Hot Water, Radiator, Oil
Cooling
- Central Air, Electric
Appliances
- Included: Microwave, Dishwasher, Oven/Range - Electric, Electric Water Heater
- Laundry: Hookup, In Basement
Features
- Bathroom - Tub Shower, Dining Area, Floor Plan - Traditional, Kitchen - Gourmet, Upgraded Countertops
- Flooring: Wood, Luxury Vinyl
- Basement: Interior Entry,Unfinished,Windows
- Number of fireplaces: 1
- Fireplace features: Brick, Mantel(s)
Interior area
- Total structure area: 1,638
- Total interior livable area: 1,638 sqft
- Finished area above ground: 1,638
- Finished area below ground: 0
Property
Parking
- Total spaces: 2
- Parking features: Garage Faces Front, Storage, Off Street, Detached
- Garage spaces: 2
Accessibility
- Accessibility features: None
Features
- Levels: Two
- Stories: 2
- Patio & porch: Porch
- Pool features: None
- Fencing: Full,Chain Link,Wood
Lot
- Size: 0.63 Acres
Details
- Additional structures: Above Grade, Below Grade
- Parcel number: 40230592034
- Zoning: RESIDENTIAL
- Special conditions: Standard
Construction
Type & style
- Home type: SingleFamily
- Architectural style: Traditional
- Property subtype: Single Family Residence
Materials
- Brick, Vinyl Siding, Stick Built
- Foundation: Block
Condition
- Excellent
- New construction: No
- Year built: 1945
- Major remodel year: 2024
Utilities & green energy
- Sewer: Public Sewer
- Water: Public
Community & neighborhood
Location
- Region: Carlisle
- Subdivision: None Available
- Municipality: SOUTH MIDDLETON TWP
Other
Other facts
- Listing agreement: Exclusive Agency
- Listing terms: Negotiable
- Ownership: Fee Simple
Price history
| Date | Event | Price |
|---|---|---|
| 4/29/2025 | Sold | $309,900+47.6%$189/sqft |
Source: | ||
| 10/24/2024 | Sold | $210,000+32.1%$128/sqft |
Source: Public Record Report a problem | ||
| 5/4/2016 | Sold | $159,000$97/sqft |
Source: Public Record Report a problem | ||
| 3/24/2016 | Pending sale | $159,000$97/sqft |
Source: WOLFE & COMPANY REALTORS #10268269 Report a problem | ||
| 10/29/2015 | Price change | $159,000-6.4%$97/sqft |
Source: WOLFE & COMPANY REALTORS #10268269 Report a problem | ||
Public tax history
| Year | Property taxes | Tax assessment |
|---|---|---|
| 2025 | $3,488 +9.4% | $204,800 |
| 2024 | $3,187 +3.2% | $204,800 |
| 2023 | $3,088 +2.6% | $204,800 |
Find assessor info on the county website
Neighborhood: 17013
Nearby schools
GreatSchools rating
- NAIron Forge Educnl CenterGrades: 4-5Distance: 2.6 mi
- 6/10Yellow Breeches Middle SchoolGrades: 6-8Distance: 2.6 mi
- 6/10Boiling Springs High SchoolGrades: 9-12Distance: 2.6 mi
Schools provided by the listing agent
- Middle: Yellow Breeches
- High: Boiling Springs
- District: South Middleton
Source: Bright MLS. This data may not be complete. We recommend contacting the local school district to confirm school assignments for this home.

Get pre-qualified for a loan
At Zillow Home Loans, we can pre-qualify you in as little as 5 minutes with no impact to your credit score.An equal housing lender. NMLS #10287.

