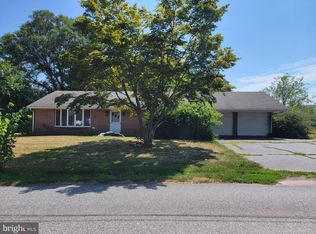Remodeled modern open concept rancher on private large level lot in Central Schools. 3 bed 1.5 bath ranch with 2 car garage features renovated kitchen with granite counters new vinyl wood flooring new appliances wood burning fireplace updated baths laundry/mud room on main level. Huge composite deck overlooking the private yard great for entertaining. The home offers a full basement with full bath rough in waiting to be finished. Come see this home today!
This property is off market, which means it's not currently listed for sale or rent on Zillow. This may be different from what's available on other websites or public sources.

