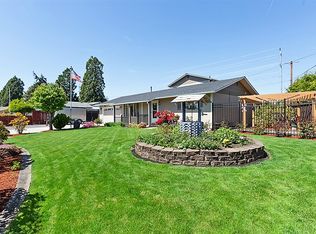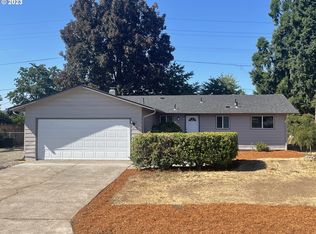Comfortable home with recent updates to front windows (Andersen), laminate flooring in the living room, new fence in 2019 and new roof at closing. Pellet stove in living room serviced regularly. Enclosed porch on end of home adds square footage. Fenced back yard with covered patio, firepit. raised beds, back gate to path, water feature, tool shed & workshop/she-shed with power. Mature plantings include apple trees + blueberries. Only a few blocks from schools and Willamalane Center.
This property is off market, which means it's not currently listed for sale or rent on Zillow. This may be different from what's available on other websites or public sources.


