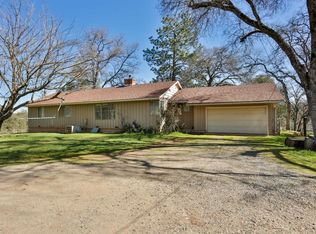Closed
$795,000
3791 Greenstone Rd, Placerville, CA 95667
4beds
2,688sqft
Single Family Residence
Built in 1977
3.52 Acres Lot
$867,600 Zestimate®
$296/sqft
$3,857 Estimated rent
Home value
$867,600
$798,000 - $946,000
$3,857/mo
Zestimate® history
Loading...
Owner options
Explore your selling options
What's special
This home has been completely remodeled with new fixtures and stainless steel appliances. It's a 4 bedroom, 3.5 bath home with attached 2-car garage on 3.5 acres. Two separate outbuildings consisting of 7 more garages: an 1800 sq. ft. 5-car garage/shop and a fully finished 2-car garage with 2 dual-pane windows and an insulated door. The homes main level includes the living room, dining Room (with French doors that open to the deck), kitchen, family room (with built-in wet bar and sliding glass doors that open to the deck), The primary suite and bath (with French doors that open to the deck), 2 additional bedrooms, bath, and laundry room. The lower level is a second primary suite with tiled studio style room, walk-in closet, full bath and it's own outside entrance. There is waterproof laminate flooring throughout the home with carpet in the bedrooms. The 5-car garage has its own entrance and address (4063 S. Sylvan Ln). Plans have been prepared to convert the 5 car garage into a 2 bedroom, 2 bath, 2-car garage. Please verify with county for permits.
Zillow last checked: 8 hours ago
Listing updated: September 28, 2023 at 08:42am
Listed by:
Jesse Crawford DRE #01471273 916-296-4233,
Visionary Realty Group,
Paige Crawford DRE #02138668 530-306-2486,
Visionary Realty Group
Bought with:
Lauren Anderson, DRE #02129332
Navigate Realty
Source: MetroList Services of CA,MLS#: 223052418Originating MLS: MetroList Services, Inc.
Facts & features
Interior
Bedrooms & bathrooms
- Bedrooms: 4
- Bathrooms: 4
- Full bathrooms: 3
- Partial bathrooms: 1
Primary bedroom
- Features: Closet, Outside Access
Primary bathroom
- Features: Shower Stall(s), Double Vanity, Tub, Outside Access
Dining room
- Features: Formal Room, Formal Area
Kitchen
- Features: Pantry Cabinet, Quartz Counter, Kitchen Island
Heating
- Pellet Stove, Central, Electric, Heat Pump
Cooling
- Ceiling Fan(s), Central Air, Whole House Fan, Heat Pump
Appliances
- Included: Free-Standing Refrigerator, Trash Compactor, Dishwasher, Disposal, Microwave, Plumbed For Ice Maker, Self Cleaning Oven, Electric Water Heater, Free-Standing Electric Range
- Laundry: Laundry Room, Cabinets, Electric Dryer Hookup, Inside Room
Features
- Flooring: Carpet, Laminate
- Number of fireplaces: 2
- Fireplace features: Master Bedroom, Pellet Stove, Family Room
Interior area
- Total interior livable area: 2,688 sqft
Property
Parking
- Total spaces: 9
- Parking features: Boat, Detached, Garage Door Opener, Garage Faces Front, Garage Faces Rear
- Garage spaces: 9
Features
- Stories: 1
- Exterior features: Boat Storage
- Fencing: Back Yard,Barbed Wire,Partial,Chain Link,Wire
Lot
- Size: 3.52 Acres
- Features: Irregular Lot, Low Maintenance
Details
- Additional structures: RV/Boat Storage, Second Garage, Storage, Workshop, Outbuilding
- Parcel number: 319070014000
- Zoning description: R2
- Special conditions: Offer As Is,Standard
Construction
Type & style
- Home type: SingleFamily
- Architectural style: Ranch,Spanish
- Property subtype: Single Family Residence
Materials
- Brick, Stucco, Frame, Wood
- Foundation: Raised
- Roof: Cement,Tile
Condition
- Year built: 1977
Utilities & green energy
- Sewer: Septic System
- Water: Water District, Public
- Utilities for property: Public, Electric
Community & neighborhood
Location
- Region: Placerville
Other
Other facts
- Road surface type: Asphalt, Paved
Price history
| Date | Event | Price |
|---|---|---|
| 9/21/2023 | Sold | $795,000-1.7%$296/sqft |
Source: MetroList Services of CA #223052418 Report a problem | ||
| 9/2/2023 | Pending sale | $809,000$301/sqft |
Source: MetroList Services of CA #223052418 Report a problem | ||
| 8/12/2023 | Price change | $809,000-2.1%$301/sqft |
Source: MetroList Services of CA #223052418 Report a problem | ||
| 6/8/2023 | Listed for sale | $826,000+9.8%$307/sqft |
Source: MetroList Services of CA #223052418 Report a problem | ||
| 5/5/2021 | Sold | $752,000+2.3%$280/sqft |
Source: MetroList Services of CA #221015813 Report a problem | ||
Public tax history
| Year | Property taxes | Tax assessment |
|---|---|---|
| 2025 | $8,528 +2.1% | $810,900 +2% |
| 2024 | $8,356 +2.6% | $795,000 +1.6% |
| 2023 | $8,145 +1.5% | $782,380 +2% |
Find assessor info on the county website
Neighborhood: 95667
Nearby schools
GreatSchools rating
- 3/10Indian Creek Elementary SchoolGrades: K-4Distance: 1.6 mi
- 5/10Herbert C. Green Middle SchoolGrades: 5-8Distance: 3.1 mi
- 7/10Union Mine High SchoolGrades: 9-12Distance: 3.2 mi
Get a cash offer in 3 minutes
Find out how much your home could sell for in as little as 3 minutes with a no-obligation cash offer.
Estimated market value
$867,600
Get a cash offer in 3 minutes
Find out how much your home could sell for in as little as 3 minutes with a no-obligation cash offer.
Estimated market value
$867,600
