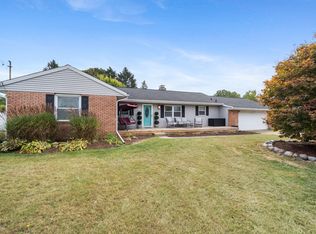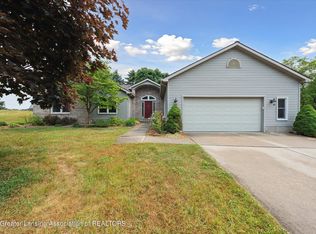Sold for $345,000 on 05/08/23
$345,000
3791 Willoughby Rd, Holt, MI 48842
3beds
1,858sqft
Single Family Residence
Built in 1968
0.36 Acres Lot
$366,700 Zestimate®
$186/sqft
$2,469 Estimated rent
Home value
$366,700
$348,000 - $385,000
$2,469/mo
Zestimate® history
Loading...
Owner options
Explore your selling options
What's special
This home is filled with natural light and beautiful hardwood floors. The kitchen has been updated with solid surface countertops and all new stainless steel appliances. Ranch Life installed a high quality vinyl fence (with lifetime warranty) to completely fence in the backyard. The backyard was also upgraded with a 434 square foot Trex deck. The outdoor grill is included and has a direct gas line connection. A natural gas connection for an outdoor fireplace is also available. Bedroom closets have been updated with built-ins. The primary en suite bathroom has been remodeled with a new vanity, sink plumbing, shower, and flooring. New glass storm door was installed and features a built-in screen. Windows flip open for easy cleaning. Peaceful view of a 77+ acre parcel zoned for agriculture.
Zillow last checked: 8 hours ago
Listing updated: November 15, 2024 at 11:03am
Listed by:
Alexis Vlahakis Cole 517-202-7929,
Vlahakis Homes, LLC
Bought with:
Kim Henderson, 6501323190
Keller Williams Realty Lansing
Source: Greater Lansing AOR,MLS#: 271949
Facts & features
Interior
Bedrooms & bathrooms
- Bedrooms: 3
- Bathrooms: 3
- Full bathrooms: 2
- 1/2 bathrooms: 1
Primary bedroom
- Description: En suite bathroom
- Level: First
- Area: 160.6 Square Feet
- Dimensions: 14.6 x 11
Bedroom 2
- Level: First
- Area: 133.21 Square Feet
- Dimensions: 12.11 x 11
Bedroom 3
- Level: First
- Area: 96.3 Square Feet
- Dimensions: 10.7 x 9
Dining room
- Level: First
- Area: 134 Square Feet
- Dimensions: 13.4 x 10
Family room
- Description: Gas fireplace
- Level: First
- Area: 209.43 Square Feet
- Dimensions: 16.11 x 13
Kitchen
- Level: First
- Area: 277.2 Square Feet
- Dimensions: 18 x 15.4
Living room
- Level: First
- Area: 385.7 Square Feet
- Dimensions: 20.3 x 19
Heating
- Forced Air, Natural Gas
Cooling
- Central Air
Appliances
- Included: Built-In Refrigerator, Disposal, Microwave, Washer/Dryer, Water Heater, Dishwasher, Built-In Gas Range
- Laundry: Laundry Room, Main Level, Sink
Features
- Breakfast Bar, Ceiling Fan(s), Chandelier, Dry Bar, Storage
- Flooring: Tile, Wood
- Windows: Tinted Windows
- Basement: Concrete,Full,Partially Finished,Sump Pump
- Number of fireplaces: 2
- Fireplace features: Gas
Interior area
- Total structure area: 3,538
- Total interior livable area: 1,858 sqft
- Finished area above ground: 1,858
- Finished area below ground: 0
Property
Parking
- Total spaces: 3
- Parking features: Attached, Driveway, Finished, Side By Side, Tandem
- Attached garage spaces: 3
- Has uncovered spaces: Yes
Features
- Levels: One
- Stories: 1
- Patio & porch: Covered, Deck, Front Porch
- Exterior features: Gas Grill, Private Yard
- Fencing: Back Yard,Fenced,Vinyl
Lot
- Size: 0.36 Acres
- Dimensions: 100 x 160
- Features: Back Yard, Front Yard
Details
- Additional structures: Shed(s)
- Foundation area: 1680
- Parcel number: 33250513127003
- Zoning description: Zoning
Construction
Type & style
- Home type: SingleFamily
- Architectural style: Ranch
- Property subtype: Single Family Residence
Materials
- Vinyl Siding
- Roof: Shingle
Condition
- Year built: 1968
Utilities & green energy
- Sewer: Public Sewer
- Water: Public
- Utilities for property: Water Connected, Sewer Connected, Natural Gas Connected, Electricity Connected
Community & neighborhood
Security
- Security features: Smoke Detector(s)
Location
- Region: Holt
- Subdivision: Willoughby Heights
Other
Other facts
- Listing terms: VA Loan,Cash,Conventional,FHA,MSHDA
- Road surface type: Concrete, Paved
Price history
| Date | Event | Price |
|---|---|---|
| 5/8/2023 | Sold | $345,000+4.5%$186/sqft |
Source: | ||
| 3/30/2023 | Contingent | $330,000$178/sqft |
Source: | ||
| 3/27/2023 | Listed for sale | $330,000+65%$178/sqft |
Source: | ||
| 6/30/2016 | Sold | $200,000-4.6%$108/sqft |
Source: | ||
| 5/25/2016 | Listed for sale | $209,700+18.8%$113/sqft |
Source: Vision Real Estate #81996 Report a problem | ||
Public tax history
| Year | Property taxes | Tax assessment |
|---|---|---|
| 2024 | $6,968 | $186,200 +42.8% |
| 2023 | -- | $130,400 +9.8% |
| 2022 | -- | $118,800 +8.6% |
Find assessor info on the county website
Neighborhood: 48842
Nearby schools
GreatSchools rating
- 2/10Hope Middle SchoolGrades: 5-6Distance: 1.3 mi
- 3/10Holt Junior High SchoolGrades: 7-8Distance: 2 mi
- 8/10Holt Senior High SchoolGrades: 9-12Distance: 4.4 mi
Schools provided by the listing agent
- High: Holt/Dimondale
Source: Greater Lansing AOR. This data may not be complete. We recommend contacting the local school district to confirm school assignments for this home.

Get pre-qualified for a loan
At Zillow Home Loans, we can pre-qualify you in as little as 5 minutes with no impact to your credit score.An equal housing lender. NMLS #10287.
Sell for more on Zillow
Get a free Zillow Showcase℠ listing and you could sell for .
$366,700
2% more+ $7,334
With Zillow Showcase(estimated)
$374,034
