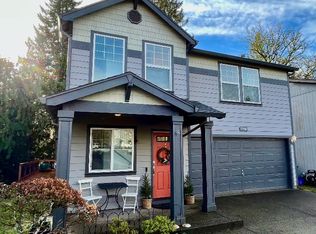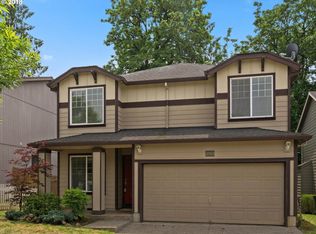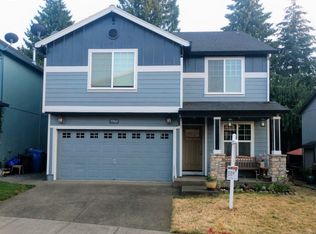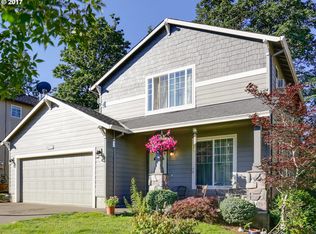Spacious 4 bedroom home with a great floor plan and backing to a private greenspace. The main level features an open kitchen-living layout and a separate office! Huge master suite with vaulted ceilings, large bathroom and spacious walk-in closet. Upper level laundry area with all four bedrooms. Central Air. Fully fenced yard. Super location- near the Sandy shops, restaurants and walking distance to the neighborhood park.
This property is off market, which means it's not currently listed for sale or rent on Zillow. This may be different from what's available on other websites or public sources.



