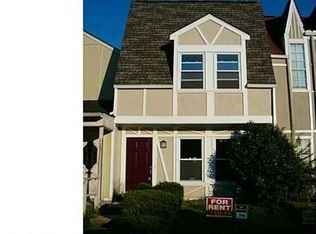Closed
$205,000
3792 London Dr, Decatur, GA 30032
2beds
1,161sqft
Townhouse, Residential
Built in 1984
2,090.88 Square Feet Lot
$178,800 Zestimate®
$177/sqft
$1,460 Estimated rent
Home value
$178,800
$166,000 - $191,000
$1,460/mo
Zestimate® history
Loading...
Owner options
Explore your selling options
What's special
Welcome to your charming and affordable first home! This delightful 2 bedroom, 2.5 bathroom recently renovated townhouse is the perfect opportunity for first-time home buyers to enter the real estate market. Step inside and be greeted by the warm and inviting atmosphere that fills the open-concept living space. The living room is the heart of the home, featuring ample natural light and fireplace with a cozy layout that's perfect for relaxation and entertaining. Adjacent to the living room is the dining area with the perfect view from the kitchen area equipped with stove, microwave and refrigerator. Upstairs you will find a peaceful retreat in the master bedroom featuring a fireplace and clean well maintained bathroom. The second bedroom offers a view off of the balcony and bathroom. Enjoy the convenience of a dedicated laundry area upstairs in the hallway, making chores a breeze. Outside, you'll find a private backyard that presents endless possibilities for outdoor enjoyment and recreation. Create your own oasis, perfect for gardening, barbecues, or simply unwinding in the fresh air. Don't miss out on this incredible opportunity to own your first home. Take the first step towards homeownership and schedule a private tour today. With its affordability, convenience, and charm, this property won't stay on the market for long. Act now and start building a lifetime of memories in your very own home! Seller never occupied the property. Property is being sold "As Is".
Zillow last checked: 8 hours ago
Listing updated: August 22, 2023 at 10:52pm
Listing Provided by:
Shaknequa Richard,
HomeSmart
Bought with:
Soraya Schneider, 413120
EXP Realty, LLC.
Source: FMLS GA,MLS#: 7246164
Facts & features
Interior
Bedrooms & bathrooms
- Bedrooms: 2
- Bathrooms: 3
- Full bathrooms: 2
- 1/2 bathrooms: 1
Primary bedroom
- Features: Roommate Floor Plan
- Level: Roommate Floor Plan
Bedroom
- Features: Roommate Floor Plan
Primary bathroom
- Features: Tub/Shower Combo, Vaulted Ceiling(s), Other
Dining room
- Features: Open Concept, Other
Kitchen
- Features: Cabinets White, Solid Surface Counters
Heating
- Central
Cooling
- Central Air, Ceiling Fan(s)
Appliances
- Included: Dishwasher, Refrigerator, Gas Range, Microwave
- Laundry: In Hall, Laundry Closet, Upper Level
Features
- Other
- Flooring: Other
- Basement: None
- Number of fireplaces: 2
- Fireplace features: Gas Starter
- Common walls with other units/homes: 2+ Common Walls
Interior area
- Total structure area: 1,161
- Total interior livable area: 1,161 sqft
- Finished area above ground: 1,161
- Finished area below ground: 0
Property
Parking
- Total spaces: 2
- Parking features: Assigned
Accessibility
- Accessibility features: None
Features
- Levels: Two
- Stories: 2
- Patio & porch: Patio
- Exterior features: Storage, Balcony, Other
- Pool features: None
- Spa features: None
- Fencing: Back Yard,Fenced,Privacy,Wood
- Has view: Yes
- View description: Other
- Waterfront features: None
- Body of water: None
Lot
- Size: 2,090 sqft
- Features: Back Yard
Details
- Additional structures: None
- Parcel number: 15 220 14 040
- Other equipment: None
- Horse amenities: None
Construction
Type & style
- Home type: Townhouse
- Architectural style: Other
- Property subtype: Townhouse, Residential
- Attached to another structure: Yes
Materials
- Stucco
- Foundation: Slab
- Roof: Shingle
Condition
- Updated/Remodeled
- New construction: No
- Year built: 1984
Utilities & green energy
- Electric: None
- Sewer: Public Sewer
- Water: Public
- Utilities for property: Cable Available, Electricity Available, Natural Gas Available, Phone Available, Sewer Available, Underground Utilities
Green energy
- Energy efficient items: None
- Energy generation: None
Community & neighborhood
Security
- Security features: None
Community
- Community features: Public Transportation
Location
- Region: Decatur
- Subdivision: London Park/Parktree Place Phase Ii
Other
Other facts
- Listing terms: FHA,Conventional,Cash
- Ownership: Fee Simple
- Road surface type: Asphalt
Price history
| Date | Event | Price |
|---|---|---|
| 8/21/2023 | Sold | $205,000+5.1%$177/sqft |
Source: | ||
| 7/24/2023 | Pending sale | $195,000$168/sqft |
Source: | ||
| 7/14/2023 | Listed for sale | $195,000+132.1%$168/sqft |
Source: | ||
| 4/16/2001 | Sold | $84,000$72/sqft |
Source: Public Record | ||
Public tax history
| Year | Property taxes | Tax assessment |
|---|---|---|
| 2024 | $2,310 -21.4% | $71,680 +21.7% |
| 2023 | $2,941 +37.2% | $58,920 +41.2% |
| 2022 | $2,144 +29.7% | $41,720 +36.7% |
Find assessor info on the county website
Neighborhood: 30032
Nearby schools
GreatSchools rating
- 4/10Peachcrest Elementary SchoolGrades: PK-5Distance: 1.1 mi
- 5/10Mary Mcleod Bethune Middle SchoolGrades: 6-8Distance: 2.5 mi
- 3/10Towers High SchoolGrades: 9-12Distance: 0.9 mi
Schools provided by the listing agent
- Elementary: Peachcrest
- Middle: Mary McLeod Bethune
- High: Towers
Source: FMLS GA. This data may not be complete. We recommend contacting the local school district to confirm school assignments for this home.
Get a cash offer in 3 minutes
Find out how much your home could sell for in as little as 3 minutes with a no-obligation cash offer.
Estimated market value
$178,800
Get a cash offer in 3 minutes
Find out how much your home could sell for in as little as 3 minutes with a no-obligation cash offer.
Estimated market value
$178,800
