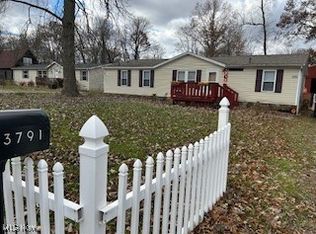Sold for $180,000
$180,000
3792 Selnik Rd, Kent, OH 44240
3beds
1,456sqft
Single Family Residence
Built in 1995
0.4 Acres Lot
$185,600 Zestimate®
$124/sqft
$1,837 Estimated rent
Home value
$185,600
$163,000 - $206,000
$1,837/mo
Zestimate® history
Loading...
Owner options
Explore your selling options
What's special
Don't miss your opportunity to own this Ranch style home nestled near the picturesque Brimfield Lake. This lovely property boasts 3 bedrooms, 2 bathrooms, and an additional parcel for added space, perfect for expanding your outdoor living options.
Enjoy outdoor gatherings on the spacious back deck. The property also features a 2-story shed, providing ample storage space for your outdoor equipment and tools.
For enhanced recreational opportunities, this property allows membership (for a fee) to the Brimfield Lake association. Members gain year-round access to the 16-acre lake for fishing, swimming, boating, picnics, and other outdoor activities. Additionally, residents can take advantage of the community building for social events and gatherings.
Don't miss the chance to make this cozy ranch your new home!
Zillow last checked: 8 hours ago
Listing updated: April 17, 2025 at 02:22pm
Listing Provided by:
Amanda Hall amanda.hall@CBSchmidtOhio.com330-732-5594,
Coldwell Banker Schmidt Realty,
Thomas L Hall 330-732-5549,
Coldwell Banker Schmidt Realty
Bought with:
Virginia A Edwards, 2005000854
CENTURY 21 Lakeside Realty
Source: MLS Now,MLS#: 5103656 Originating MLS: Akron Cleveland Association of REALTORS
Originating MLS: Akron Cleveland Association of REALTORS
Facts & features
Interior
Bedrooms & bathrooms
- Bedrooms: 3
- Bathrooms: 2
- Full bathrooms: 2
- Main level bathrooms: 2
- Main level bedrooms: 3
Primary bedroom
- Description: Flooring: Carpet
- Level: First
- Dimensions: 14 x 13
Bedroom
- Description: Flooring: Carpet
- Level: First
- Dimensions: 13 x 9
Bedroom
- Description: Flooring: Carpet
- Level: First
- Dimensions: 13 x 9
Dining room
- Description: Flooring: Carpet
- Level: First
- Dimensions: 10 x 13
Kitchen
- Description: Flooring: Laminate
- Level: First
- Dimensions: 12 x 13
Laundry
- Description: Flooring: Laminate
- Level: First
- Dimensions: 7 x 7
Living room
- Description: Flooring: Carpet
- Level: First
- Dimensions: 20 x 13
Heating
- Forced Air, Gas
Cooling
- None
Appliances
- Included: Water Softener
Features
- Ceiling Fan(s), Vaulted Ceiling(s)
- Basement: Crawl Space
- Has fireplace: No
Interior area
- Total structure area: 1,456
- Total interior livable area: 1,456 sqft
- Finished area above ground: 1,456
Property
Parking
- Parking features: No Garage, Unpaved
Features
- Levels: One and One Half,One
- Stories: 1
- Patio & porch: Deck
- Has view: Yes
- View description: Trees/Woods, Water
- Has water view: Yes
- Water view: Water
Lot
- Size: 0.40 Acres
- Features: Other
Details
- Additional structures: Outbuilding, Shed(s), Storage
- Additional parcels included: 040402000009000
- Parcel number: 040402000008000
- Special conditions: Standard
Construction
Type & style
- Home type: SingleFamily
- Architectural style: Ranch
- Property subtype: Single Family Residence
Materials
- Vinyl Siding
- Roof: Asphalt,Fiberglass
Condition
- Year built: 1995
Utilities & green energy
- Sewer: Public Sewer
- Water: Well
Community & neighborhood
Location
- Region: Kent
Price history
| Date | Event | Price |
|---|---|---|
| 4/17/2025 | Sold | $180,000+0.1%$124/sqft |
Source: | ||
| 4/17/2025 | Pending sale | $179,800$123/sqft |
Source: | ||
| 3/12/2025 | Contingent | $179,800$123/sqft |
Source: | ||
| 3/8/2025 | Listed for sale | $179,800$123/sqft |
Source: | ||
Public tax history
| Year | Property taxes | Tax assessment |
|---|---|---|
| 2024 | $2,198 +2.5% | $44,630 +27.4% |
| 2023 | $2,144 -0.3% | $35,040 |
| 2022 | $2,150 +2.9% | $35,040 |
Find assessor info on the county website
Neighborhood: Brimfield
Nearby schools
GreatSchools rating
- 7/10Brimfield Elementary SchoolGrades: K-5Distance: 1 mi
- 8/10Field Middle SchoolGrades: 6-8Distance: 1.9 mi
- 4/10Field High SchoolGrades: 9-12Distance: 1.8 mi
Schools provided by the listing agent
- District: Field LSD - 6703
Source: MLS Now. This data may not be complete. We recommend contacting the local school district to confirm school assignments for this home.
Get a cash offer in 3 minutes
Find out how much your home could sell for in as little as 3 minutes with a no-obligation cash offer.
Estimated market value$185,600
Get a cash offer in 3 minutes
Find out how much your home could sell for in as little as 3 minutes with a no-obligation cash offer.
Estimated market value
$185,600
